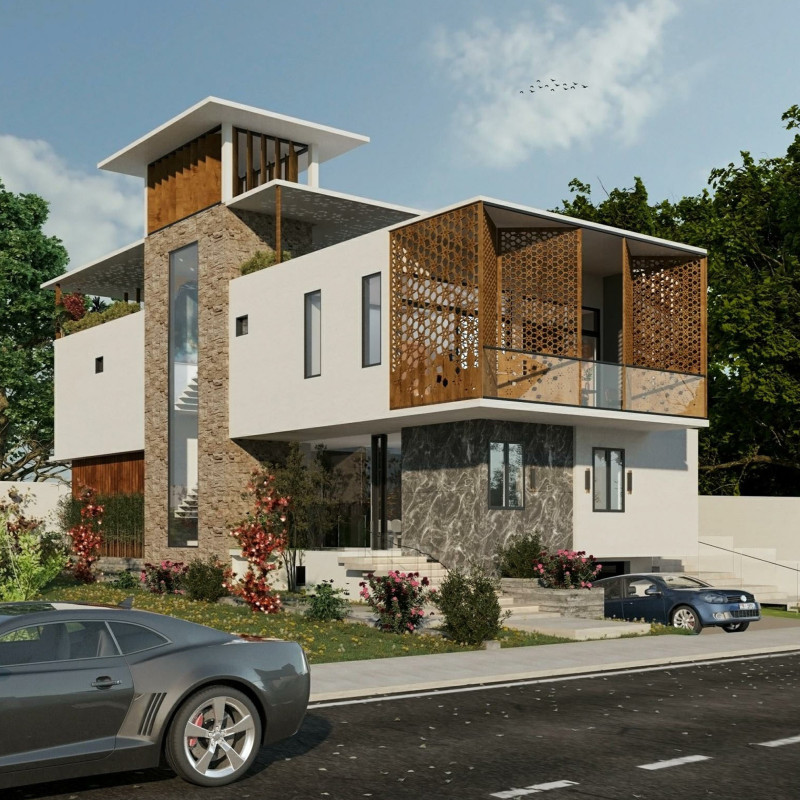5 key facts about this project
Functionally, the project is designed to accommodate a diverse range of activities, serving as a multifunctional space that includes areas for recreation, relaxation, and social gatherings. The layout is intuitive, promoting easy navigation and accessibility for all. The careful arrangement of spaces ensures an effortless flow, enhancing the user experience while maximizing the potential for engagement. The incorporation of both indoor and outdoor areas encourages interaction with the environment, creating a seamless connection between the built structure and the surrounding landscape.
The material palette plays a crucial role in expressing the project’s intentions. Concrete serves as the primary structural element, providing durability and strength, which allows for wide spans and open interiors. Large expanses of glass facilitate a strong visual connection between the interior and exterior, inviting natural light to permeate the spaces and fostering a sense of openness. Wood accents introduce warmth to the design, offering a tactile quality that enhances the user experience through its natural texture. The use of steel in structural and aesthetic applications contributes to the overall modernity of the design, underscoring a commitment to contemporary construction methods. Brick elements may also feature prominently, paying homage to local craftsmanship and reinforcing the project's ties to its cultural environment.
Unique design approaches distinguish this project from others in the area. One notable aspect is the incorporation of sustainable building practices, which may include green roofs, rainwater collection systems, and energy-efficient technologies. These elements not only contribute to the building’s ecological footprint but also engage users in discussions about sustainability and environmental responsibility. Furthermore, the project may display innovative structural forms, such as cantilevers or dynamic rooflines, which challenge conventional design norms while enhancing spatial experience.
Landscaping is another important element of the project, blending beautifully with the architecture. Thoughtfully designed outdoor spaces offer opportunities for relaxation and socialization, effectively extending the functionality of the building into its surroundings. These areas can serve as gathering spots, encouraging community interaction and engagement with nature. The careful consideration of outdoor and indoor flow highlights the design team's commitment to creating a holistic environment where users can thrive.
The project is emblematic of how contemporary architecture can foster community connectivity while respecting and reflecting its geographical context. By weaving together various components—ranging from structural integrity and material selection to sustainable practices and community-focused design—the architecture stands as a testament to innovative thinking in the modern era.
For those interested in delving deeper into the nuances of this architectural endeavor, exploring the architectural plans, architectural sections, and architectural designs will provide a comprehensive understanding of the project’s vision and execution. Engaging with these materials will offer valuable insights into the architectural ideas that underpin this thoughtful and engaging design.


 Andrew Youssef Naam,
Andrew Youssef Naam,  Madonna Magdy Seif Ishac,
Madonna Magdy Seif Ishac,  Mina Ihab
Mina Ihab 























