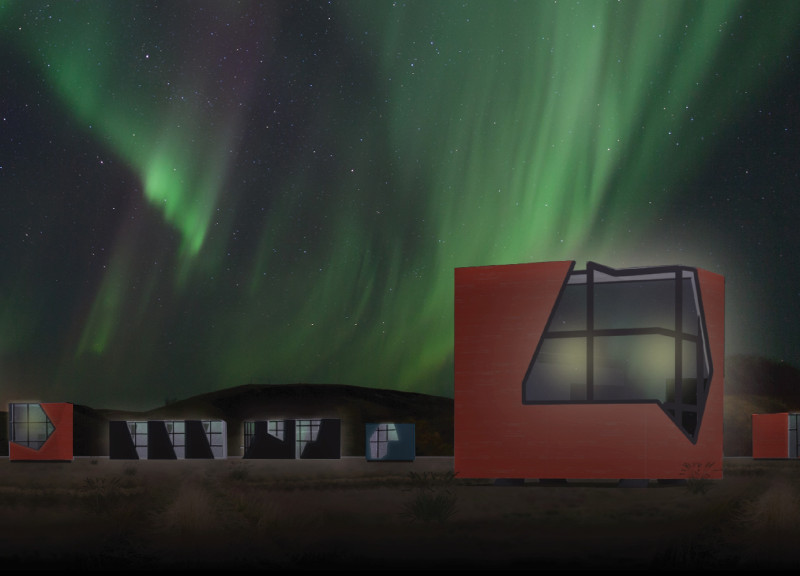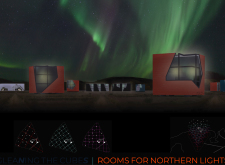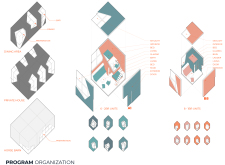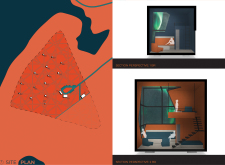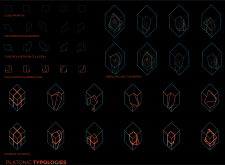5 key facts about this project
At the core of the project are distinct modular units designed to resemble geometric forms—referred to as “Cubes” in this context. These units are strategically arranged to optimize views of the northern lights while providing a sense of privacy and individuality. The architectural design incorporates principles of modernity and adaptability, reflecting contemporary living needs in extreme climates. Each unit is designed with attention to detail, thoughtfully addressing both aesthetics and functionality, ensuring that occupants can enjoy their surroundings while remaining sheltered from the elements.
The materials chosen for the project play a crucial role in its overall performance and visual identity. Large glass panels allow natural light to flood the interiors, creating a seamless transition between inside and out while providing uninterrupted views of the dynamic skies. The use of durable materials such as steel for structural elements and insulated panels for thermal efficiency emphasizes the project’s commitment to sustainability and resilience. The aesthetic is further enriched by natural wood finishes, which soften the overall look and feel of the interiors, promoting warmth and comfort in an otherwise stark environment.
An important aspect of the project's design is its modularity. Each unit—varying in size to accommodate different group configurations—facilitates flexibility in usage while maintaining a cohesive architectural narrative. The spatial organization is carefully considered, with layouts that encourage interaction among guests while also allowing for personal retreat. The design maximizes vertical space through the inclusion of multi-level configurations, inviting occupants to experience unique vantage points that enhance their engagement with the auroral displays.
The exterior design features a composition of angular forms and a diverse color palette, bringing modern architectural language into dialogue with the natural landscape. This attention to visual detail ensures that the complex does not simply exist in its surroundings but contributes to the aesthetic value of the area while offering guests a distinct sense of place. Furthermore, the arrangement of units creates opportunities for communal areas where visitors can gather, fostering a sense of community and shared experience.
What sets this architectural project apart is its deliberate focus on capturing and enhancing the beauty of the natural phenomena it seeks to celebrate. The thoughtful integration of natural landscapes with human habitation underlines an architectural philosophy that honors the environment while providing functional living spaces. This project embodies a marriage of architectural design and the natural world, resulting in an environment that respects and celebrates the unique locale.
For those interested in delving deeper into architectural designs, it is worthwhile to explore the project presentation. Reviewing elements such as architectural plans, architectural sections, and architectural ideas will provide comprehensive insights into this innovative approach. Engaging with these aspects will foster a greater understanding of how architecture can be both functional and respectful towards the wonders of the natural world.


