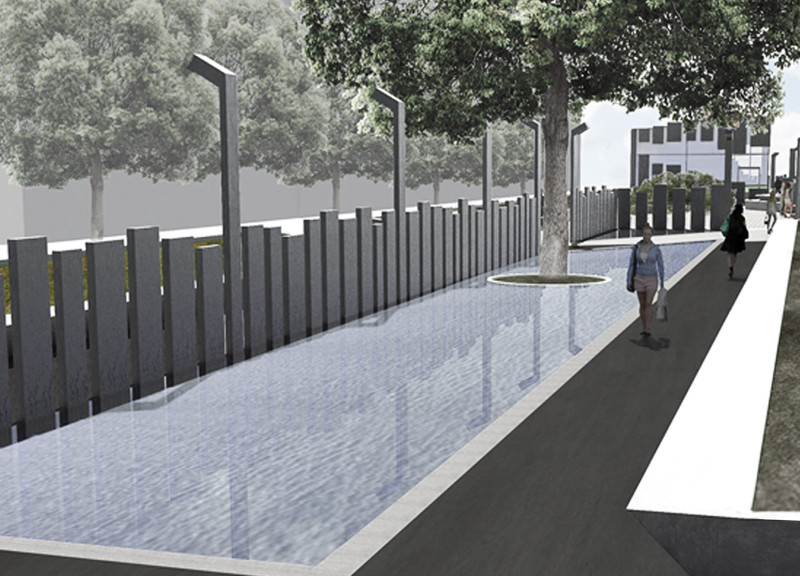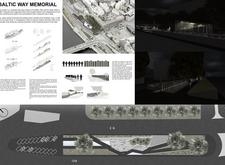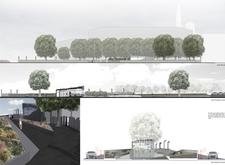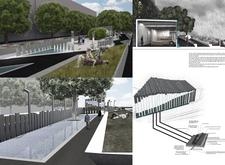5 key facts about this project
At its core, the memorial is designed to educate visitors about the events surrounding the Baltic Way, featuring an exhibition area that allows for storytelling through various media. The transparent façade of the exhibition space invites sunlight into the interior, creating an atmosphere of openness that aligns with the themes of transparency and freedom associated with the protests. This area acts as the heart of the memorial, facilitating interactions among visitors and encouraging communal reflection on the importance of shared history.
In addition to the exhibition space, the project includes a café and a souvenir shop, both strategically placed to serve as gathering spots for the community. These functional components highlight the idea that memorials need not solely exist for solemn reflection but can encourage everyday social connections. By integrating these spaces, the design highlights the significance of communal gathering and the continuation of dialogue about freedom and unity.
The layout of the site is enhanced by thoughtful landscaping that merges with the natural environment, leveraging the proximity to the Daugava River to enrich the memorial experience. Pathways meander through green spaces, allowing visitors to engage with nature while reflecting on the history the memorial embodies. The materials used throughout the project are consciously selected to complement the narrative of strength and resilience. Reinforced concrete provides stability and a sense of gravity to the design, while glass elements create transparency, symbolizing the desire for open communication and truth. Steel accents reiterate a modern context, emphasizing durability and contemporary relevance.
Natural stone is incorporated into the pathways and water features, seamlessly blending the project with its surroundings and reinforcing its connection to the landscape of the Baltic region. The inclusion of water features is particularly significant, as they serve to enhance the reflective nature of the space, inviting visitors to pause and consider the memorial’s deeper meanings. The sound of flowing water adds a tranquil layer to the environment, reinforcing the themes of peace and hope that resonate throughout the memorial.
Unique aspects of the design include its attention to community involvement and sustainability. The project has been crafted to engage the public not only as visitors but also as active participants in memorialization. This aspect propels the design beyond a static remembrance, fostering a dynamic relationship between the space and its users. The architecture encourages exploration, with paths and gathering spaces guiding visitors through both history and nature, underscoring the ongoing journey toward understanding and freedom.
Sustainability principles are evident in the project’s landscape design, which incorporates elements such as rainwater harvesting systems and biodiversity considerations. This thoughtful integration of ecological practices supports a vision for the future that respects both history and the environment, making the memorial not only a place of remembrance but also a steward of natural resources.
This project encapsulates a compassionate approach to memorial architecture, merging education, community engagement, and sustainability into a cohesive and meaningful space. By bringing together various design elements, materials, and functional components, the Baltic Way Memorial symbolizes the ongoing commitment to freedom and unity that emerged from the events it commemorates. As you explore the project presentation, consider diving into architectural plans, architectural sections, and architectural ideas that provide deeper insights into the design process and thoughtfulness embedded within this substantial memorial.

























