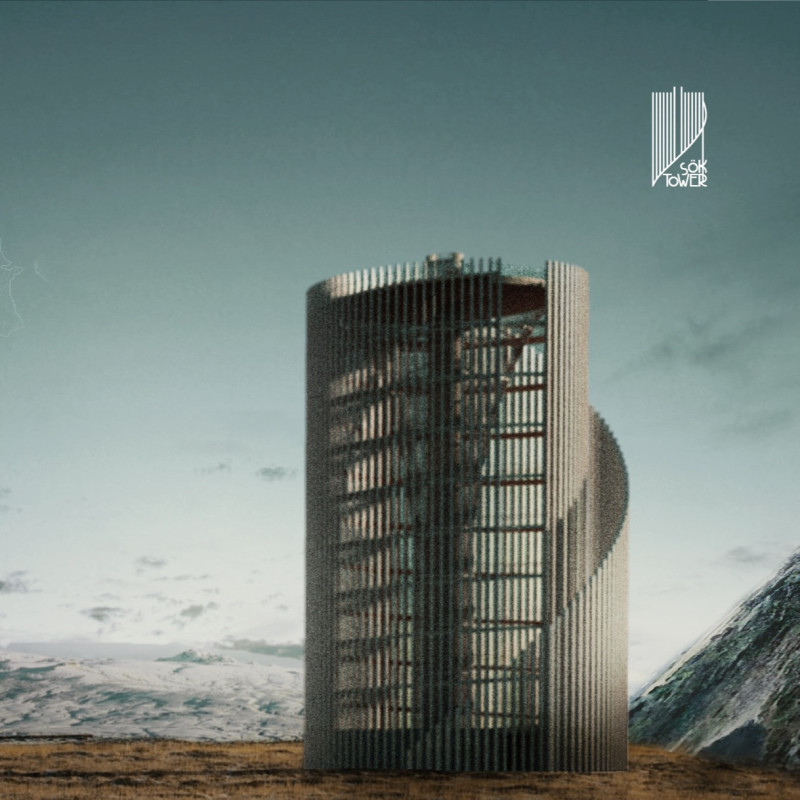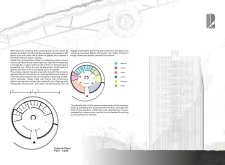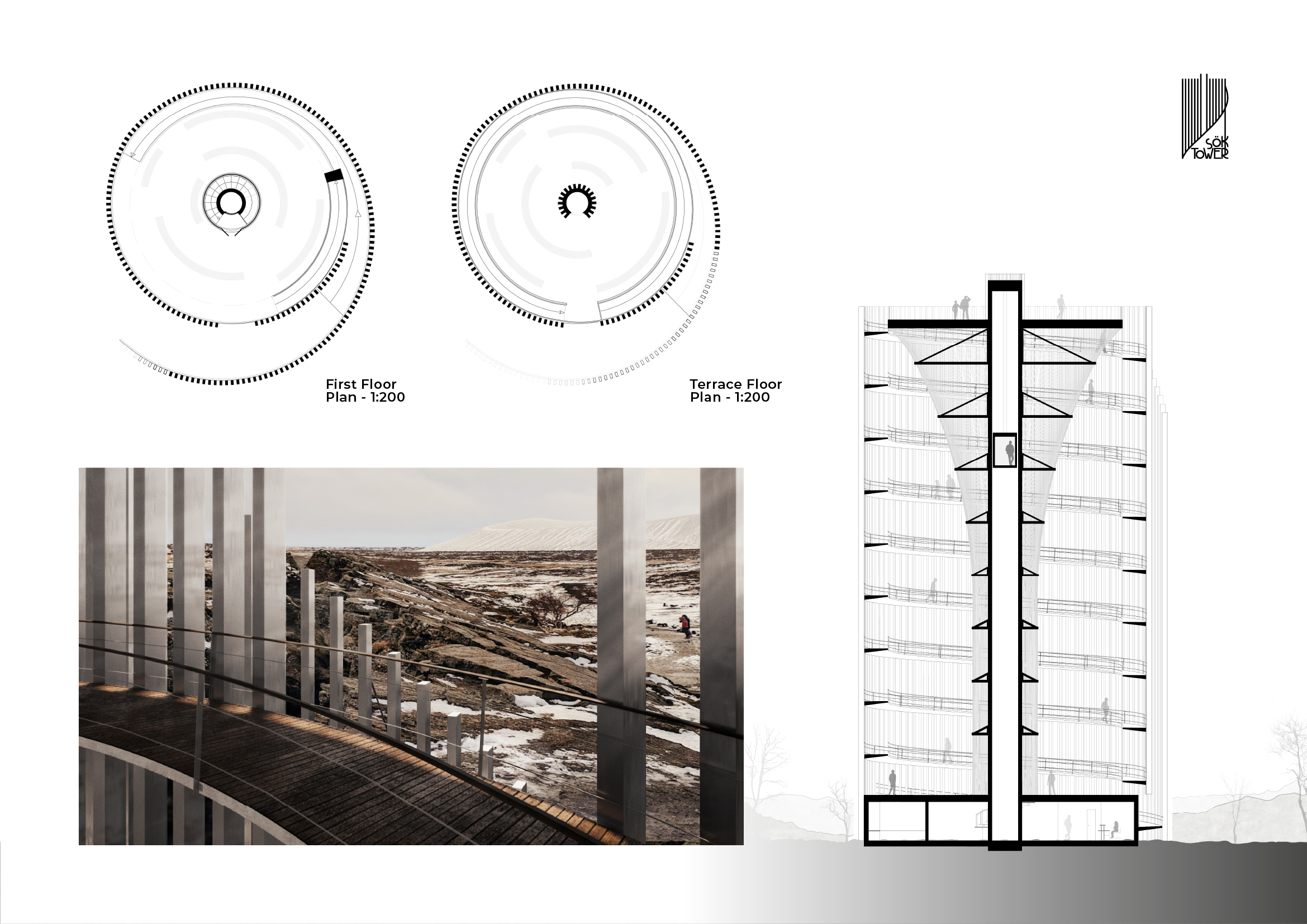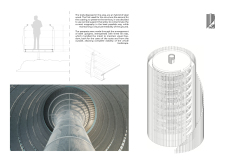5 key facts about this project
At its core, this architectural endeavor prioritizes the needs of its users while being sensitive to the surrounding environment. The building functions as a multi-purpose facility, integrating spaces for leisure, work, and social interaction, thus catering to a diverse range of activities. This versatility reflects a growing trend in contemporary architecture toward creating adaptable spaces that respond to the evolving demands of urban life.
One of the most notable aspects of the project is its materiality. The architects have selected a combination of concrete, glass, steel, and wood, each carefully chosen not just for its functional properties but also for its contribution to the overall aesthetic composition. The use of concrete ensures durability, providing a solid foundation and structure. Glass elements enhance transparency and allow natural light to flood interior spaces, creating a sense of openness and connection to the outside world. Steel supports the framework while giving the building a modern, sleek appearance, and wood adds warmth and texture, grounding the design in a more organic context.
A significant feature of the project is its attention to indoor and outdoor relations. The architects have designed expansive windows and terraces that encourage a seamless flow between interior and exterior spaces. This connection aims to enhance user experience by inviting nature inside while promoting outdoor engagement. The landscape surrounding the facility is also intricately designed, with green areas that not only beautify the site but also serve as passive recreational spaces for visitors.
The interior design further complements the architectural vision. Spatial arrangements prioritize flexibility, allowing areas to be rearranged or repurposed as necessary. The choice of furnishings reflects a contemporary style that aligns with the overall design philosophy while remaining comfortable and inviting. Additionally, the alignment of spaces promotes natural ventilation, optimizing energy efficiency and ensuring that the building performs sustainably.
Unique design approaches can be observed throughout the project. The architects have implemented innovative construction techniques that minimize waste and promote environmental responsibility. Perhaps most notably, the project incorporates green technologies such as rainwater harvesting systems, solar panels, and energy-efficient heating and cooling systems. These elements not only reduce the building’s carbon footprint but also demonstrate a commitment to sustainability in design.
This project stands out within its architectural context by not just fulfilling functional requirements but by enriching the community's sense of place. It serves as an example of how thoughtful design can influence social dynamics and contribute positively to the urban fabric. By striking a balance between modernity and context, the building invites both residents and visitors to experience architecture that transcends mere utility.
For those looking to delve deeper into the intricacies of this architectural project, exploring the architectural plans and sections would provide invaluable insights into the design history and intentions behind this significant undertaking. Engaging with the various architectural details and innovative design ideas could enhance one's understanding of how this project not only meets contemporary needs but also contributes meaningfully to its environment. Exploring these aspects is highly encouraged for anyone interested in the evolving landscape of architecture and design.


























