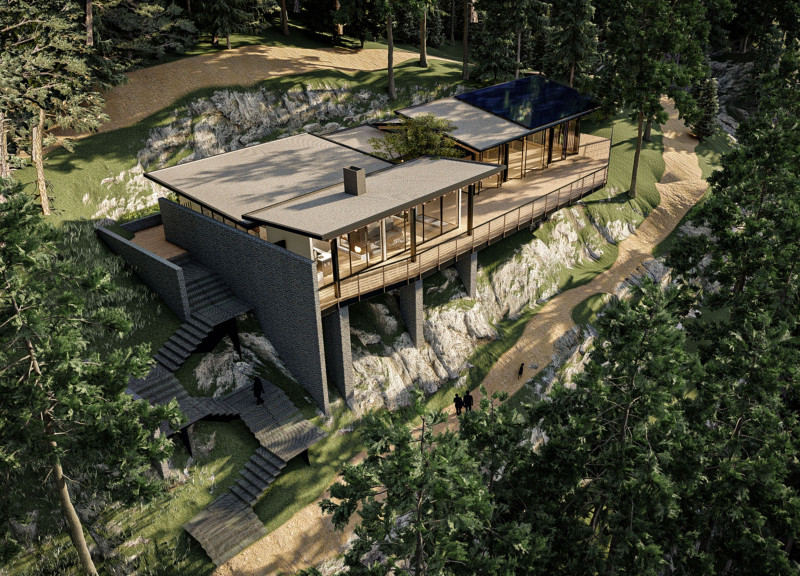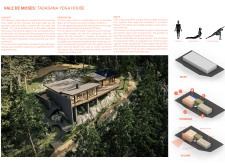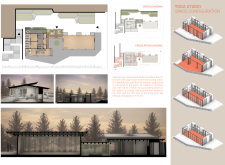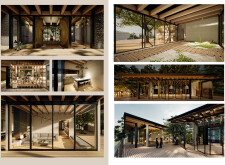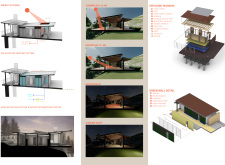5 key facts about this project
At its core, the Tadasana Yoga House serves as a retreat that invites individuals to engage in self-discovery and mindfulness within a serene natural context. The architecture is designed to foster relaxation and tranquility, inviting users to immerse themselves in their surroundings. The house is envisioned as representing the Tadasana, or Mountain Pose, a fundamental yoga practice. This symbolic gesture underscores the architect’s intention to draw a relationship between physical stability and the grounding qualities of the natural landscape.
The project comprises three distinct masses, each representing different yoga poses. This thoughtful arrangement creates a dynamic interaction between the spaces while ensuring that each area serves a specific purpose conducive to wellness. The central component is a Yoga Studio, which not only provides a serene space for practice but also offers panoramic views of the lush surroundings. Adjacent to this figure is a Lounge Area designed for relaxation and social interaction among users after practice. The inclusion of showers and changing rooms further enhances the functionality of the house, providing all essential services needed for a smooth user experience.
This architectural design incorporates unique approaches that set it apart. One significant aspect is its biophilic design, which strengthens the connection to nature. The integration of a Zen garden at the project's heart acts as a focal point for mindfulness, encouraging quiet reflection and engagement with the serene outdoor environment. The provision of large glass panels facilitates an abundant influx of natural light while creating a sense of continuity between the inner and outer spaces. This transparency not only enhances the aesthetic quality of the design but also ensures that the occupants feel as if they are a part of the surrounding landscape.
Material selection plays a crucial role in the overall feel of the Tadasana Yoga House. Timber is prominently used throughout the structure, providing warmth and a natural feel that complements the project’s ethos. Stone elements add a tactile dimension, serving as solid grounding components that contrast beautifully with the lighter wooden materials. This harmonious palette is crucial in promoting a calming atmosphere conducive to the house's primary functions.
The project also employs sustainable design strategies, integrating features such as solar panels to harness renewable energy and a rainwater collection system to minimize resource consumption. This thoughtful approach positions the Tadasana Yoga House as a model for responsible architectural practice, demonstrating how design can contribute positively to both human well-being and ecological health.
The spatial arrangement of the Tadasana Yoga House facilitates effective circulation, enhancing user experience while promoting interaction with the stunning external environment. The architectural design encourages users to flow seamlessly between indoor and outdoor areas, breaking down the barriers often found in conventional structures. This immersion in nature is critical to the project’s success, as it not only allows for a wide range of activities but also nurtures a deeper appreciation for the surrounding ecosystem.
The Tadasana Yoga House represents a thoughtful synthesis of architecture, nature, and wellness. Its design embodies essential principles of yoga, translating them into physical form while enhancing the user's experience of tranquility and connection. The project exemplifies a contemporary architectural vision that prioritizes sustainability, mindfulness, and community engagement.
For a more comprehensive understanding of this project, including detailed architectural plans, sections, and design insights, readers are encouraged to explore the project presentation further. By examining these elements closely, one can gain a more profound appreciation of the architectural ideas and philosophies that inform the Tadasana Yoga House.


