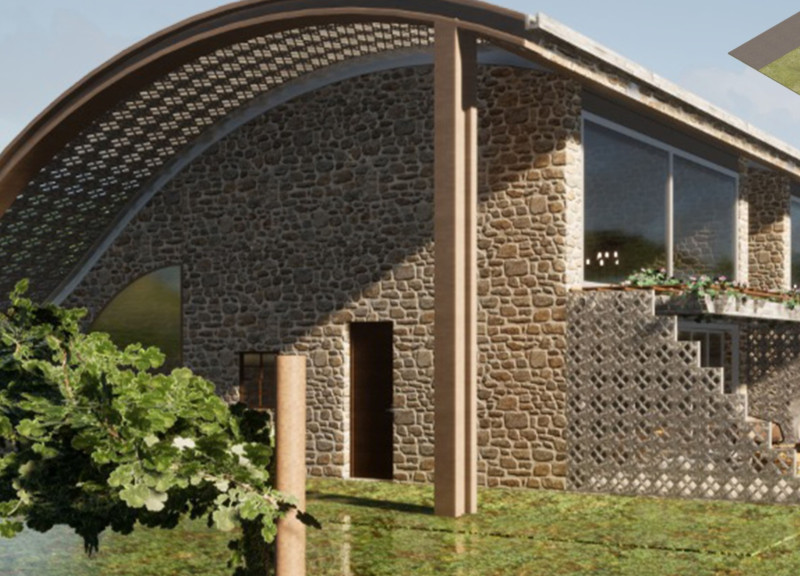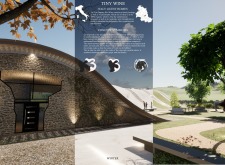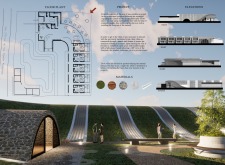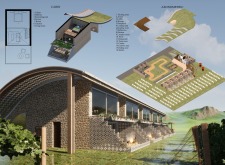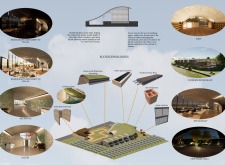5 key facts about this project
At its core, the project represents a commitment to environmental stewardship and social interaction, capturing the essence of symbiosis, where both architecture and the natural world coexist harmoniously. It encourages visitors to immerse themselves in the natural beauty of the vineyards while enjoying modern comforts. The design thoughtfully incorporates local heritage by using traditional architectural forms alongside contemporary strategies, resulting in a cohesive narrative that respects its context.
The Tiny Wine guest house features a series of interconnected villas designed to accommodate guests while promoting social experiences. Each guest house is strategically oriented to optimize views of the vineyards and gardens, drawing the eye outward and inviting residents to engage with the area's beauty. The architecture integrates open communal spaces with private terraces that offer seclusion yet encourage interaction among guests. By fostering these communal experiences, the design aims to enhance the visitors' connection not only with each other but with the unique landscape of Tili Vini.
The aesthetic of the design utilizes an array of materials that are both functional and evocative of the local setting. Natural stone, sourced locally, makes up the walls of the buildings, providing thermal mass and insulation while maintaining a visual dialogue with the earthiness of the landscape. Wood is incorporated into the structure for support and roofing, offering warmth and tactility that resonate with the rustic charm of Italian vineyards. Expansive glass façades are strategically employed throughout the guest houses, allowing for ample natural light and maintaining an unobstructed view of the scenic surroundings. This emphasis on transparency strengthens the connection between indoor spaces and the outside environment, underscoring the values of sustainability and openness that the project embodies.
The architectural design includes various ecological features intended to minimize environmental impact and generate self-sustaining systems. Rainwater harvesting systems and green roofs are integrated into the design, catering to both practicality and aesthetics while promoting biodiversity. The presence of an ecological swimming pool serves as a common feature that invites guests to gather and enjoy recreational activities without compromising local ecosystems.
Unique design approaches are woven throughout the entire project, starting with a conscious selection of materials that not only support sustainability but also reflect traditional craftsmanship. The vaulted ceilings constructed from stone provide structural integrity while enhancing the visual character of the interiors. This design choice channels natural ventilation, allowing for a comfortable indoor climate without relying heavily on mechanical systems. Through these strategies, Tiny Wine demonstrates how modern architecture can embrace sustainable practices without detracting from the intimate experience of staying in a vineyard setting.
The Tiny Wine project highlights the importance of designing spaces that foster connection with both nature and community. By seamlessly blending architectural elements with the surrounding vineyard landscape, the project aims to provide an experience that is both enriching and memorable. The thoughtful integration of sustainable practices also serves as a reminder of the responsibility architects have in creating environments that honor the earth.
For those interested in delving deeper into the architectural plans, sections, and designs of the Tiny Wine project, it is essential to explore further details. The visual and technical elements of the project offer valuable insights into the innovative approach taken and the comprehensive nature of the environmental strategies employed. Engaging with these materials can enhance one's understanding of how contemporary architecture can effectively intersect with the delicate balance of nature and community.


