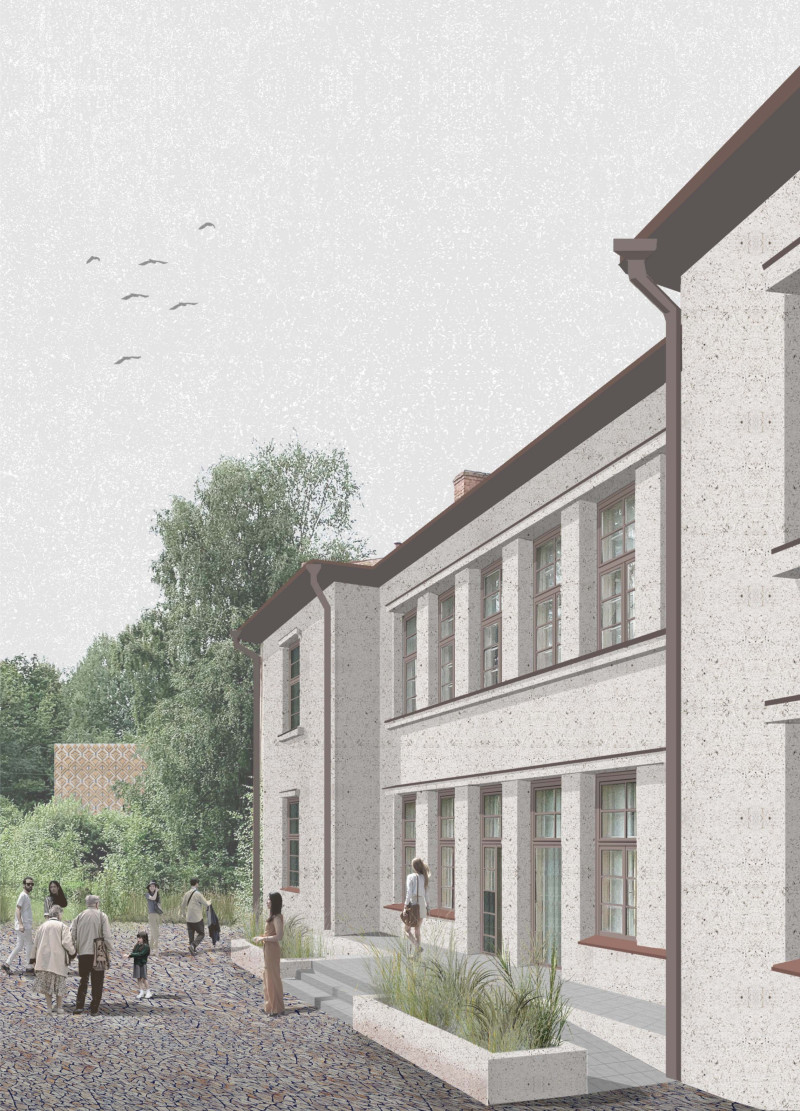5 key facts about this project
At its core, the Usins project serves as a multifaceted educational facility, designed not just to house learning environments but to invite interaction among diverse user groups. Its primary function includes serving as a museum, art space, and community hub, where individuals can participate in workshops, exhibitions, and collaborative learning experiences. The architectural layout is intentionally organized to provide a seamless flow between various spaces, encouraging movement and interaction. This interconnectedness is an essential aspect of the design, as it cultivates a vibrant atmosphere that supports both formal and informal educational activities.
The project comprises several important components that work harmoniously to fulfill its mission. The main museum building serves as the centerpiece, designed with a focus on creating multifunctional areas that can adapt to various needs over time. Surrounding this central structure, temporary function rooms add flexibility to the space, allowing for pop-up exhibitions and workshops that can be easily set up and dismantled. This attribute emphasizes the design's responsiveness to the evolving needs of the community, a matter of significant importance in modern architectural practice.
The inclusion of open rooms and sheds further enhances the project’s versatility, providing spaces for hands-on learning and creative collaboration. These areas are strategically placed to encourage interaction among users, while also offering quiet nooks for reflection. The surrounding high trees and green spaces reinforce the project’s connection to nature, creating a tranquil atmosphere that enhances the overall experience. The design prioritizes the preservation of native vegetation, contributing to ecological balance and adding aesthetic value to the environment.
The materiality of the Usins project also plays a crucial role in its architectural identity. Concrete is prominently utilized for structural elements, providing durability and stability without compromising the open, airy feel of the spaces. Internally, the application of lime plaster adds warmth, enhancing the sensory qualities of the interiors. Wood is employed in various accents and furnishings, fostering a sense of comfort and connection to the natural environment. The use of glass throughout the design allows for ample natural light, further blurring the boundaries between indoors and outdoors and creating a harmonious relationship with the surrounding landscape.
What makes the Usins project particularly noteworthy is its innovative design approach that embraces sustainability and adaptability. The integration of renewable energy features, such as wind towers, and the utilization of ground heat exchangers reflect a commitment to reducing environmental impact while promoting educational initiatives around sustainability. The spaces are designed to evolve, accommodating changing community dynamics and fostering a culture of learning and collaboration.
In summary, the Usins project stands as a testament to the potential of architecture to create meaningful connections between people and their environment. It embodies a vision of education that is deeply integrated within a natural context, allowing users to engage freely with their surroundings. For those interested in exploring the depths of this project further, including architectural plans, sections, designs, and ideas that illuminate the thoughtful process behind its conception, a detailed presentation awaits your discovery.


























