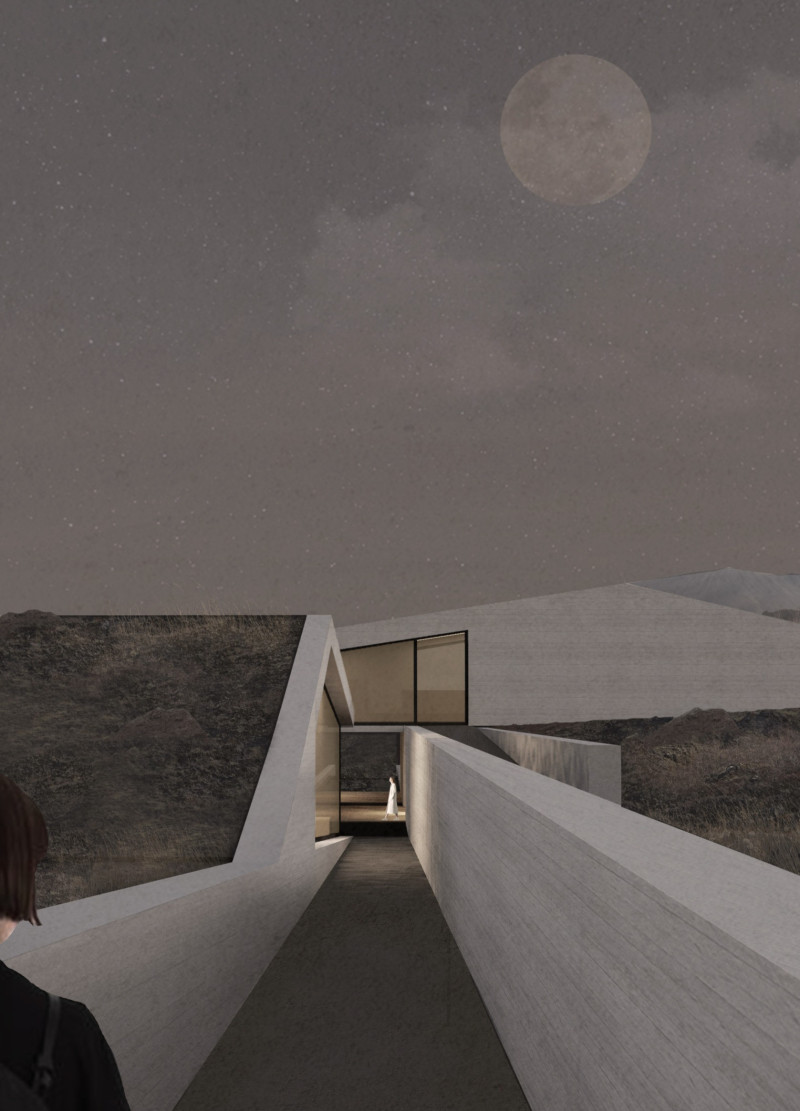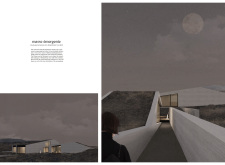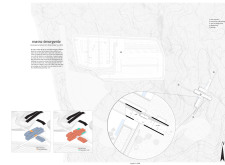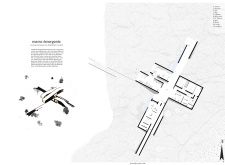5 key facts about this project
The function of Masse Émergente revolves around creating spaces that encourage interaction with nature and promote community activities. It serves as a hub for visitors, providing amenities such as cafes, workshops, and exhibition areas. This approach not only fosters a sense of belonging but also enhances the visitor experience, allowing for exploration and discovery within the context of the dramatic volcanic formations. The architecture invites individuals to engage with their surroundings, bridging the gap between human activity and the endemic landscape.
The architectural details of Masse Émergente reflect a deep sensitivity to both form and material. The use of materials is pivotal, with a focus on sustainability and local sourcing. The project likely employs concrete for its structural integrity, paired with glass elements that facilitate visual connections with the environment, allowing natural light to flood the interior spaces while providing unobstructed views. In this way, the design embraces transparency, encouraging a dialogue between indoor and outdoor areas. Additionally, the careful selection of local stone or corrugated metal may be incorporated, serving to echo the textures and colors of the lava field, further reinforcing the project’s commitment to coexistence within its ecological context.
The spatial organization of the project enhances its functionality, incorporating multi-level access that adapts to the undulating topography of the site. Public spaces are thoughtfully placed to encourage social interactions, while private areas offer moments of tranquility, allowing visitors to immerse themselves in the surrounding environment. Key pathways within the site are designed with accessibility in mind, ensuring that all users can navigate comfortably and engage fully with the varying levels of the architecture.
What sets Masse Émergente apart is its unique approach to integrating architecture with the natural world. The design philosophy acknowledges the importance of the landscape, not only in visual and physical terms but also as a source of inspiration and cultural significance. This project illustrates how architecture can act as a bridge between human experiences and natural phenomena, promoting environmental awareness and encouraging a more meaningful relationship with the land.
In order to appreciate the full scope of design intentions and functional elements, readers are encouraged to explore additional resources regarding architectural plans, architectural sections, and architectural designs associated with Masse Émergente. Engaging with these elements will provide a deeper understanding of the project and its architectural ideas, shedding light on how contemporary design can reflect and enhance the natural environment.


























