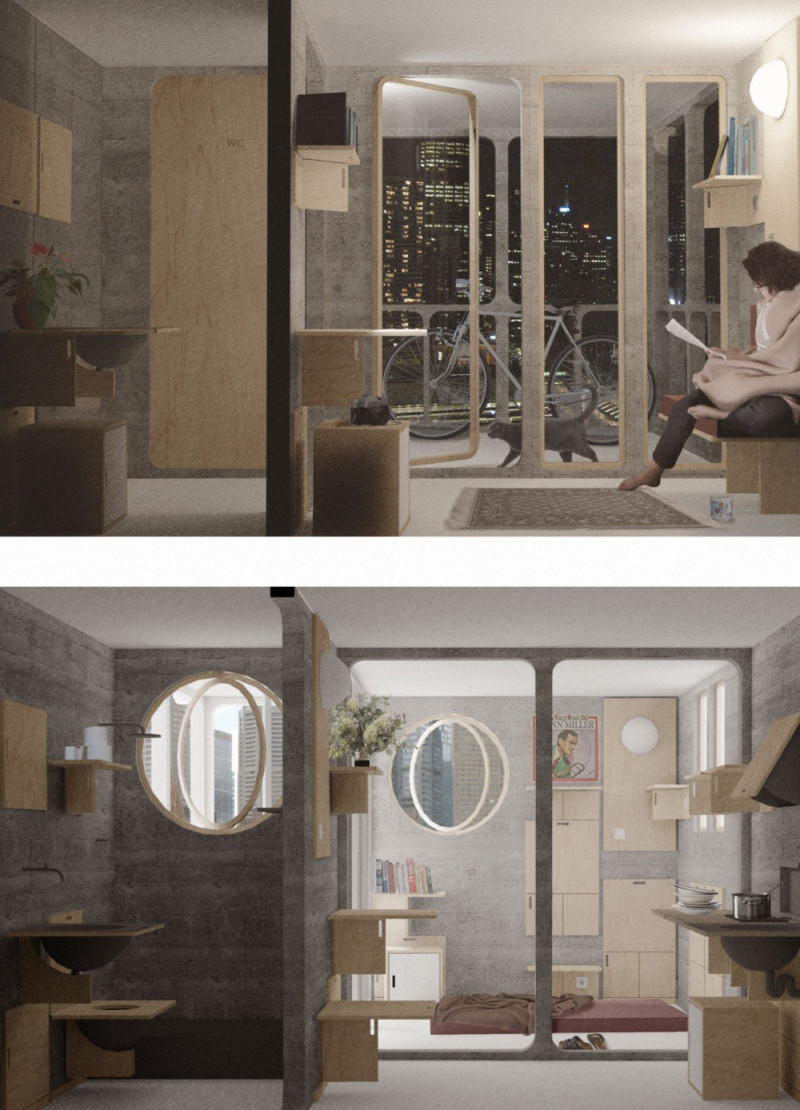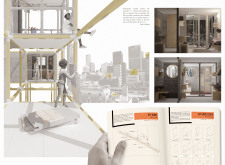5 key facts about this project
Unique Design Elements in User-Driven Architecture
One notable aspect of this architectural design is its emphasis on user empowerment. Residents are not simply passive occupants; they play an active role in shaping their environments. The modular living units are designed to facilitate various configurations, making them adaptable to changing lifestyles. This flexibility supports a dynamic living experience, enabling users to modify their spaces without extensive construction work. Additionally, open layouts create interconnected environments that foster social interactions among residents. This design approach challenges traditional concepts of privacy while enhancing community living.
Materials and Sustainability
Material selection is a critical component of the project. Concrete serves as the primary structural element, providing stability and durability. Wood, potentially plywood, is utilized for interior furnishings and partitions, promoting a warmer atmosphere that contrasts with the raw concrete. Glass is featured prominently to maximize daylight and enhance spatial perception, while steel or aluminum frames contribute to overall structural integrity. The project also incorporates insulation materials to improve energy efficiency and reduce environmental impact. By incorporating local materials wherever possible, this design supports sustainability and reduces construction-related carbon footprints.
For those interested in the technical aspects of this innovative project, it is recommended to explore the architectural plans and sections, as well as detailed architectural designs. These elements provide further insights into the functionality, materiality, and unique architectural ideas that shape this housing solution. Engaging with these resources will enhance understanding of how this project addresses modern urban living challenges.























