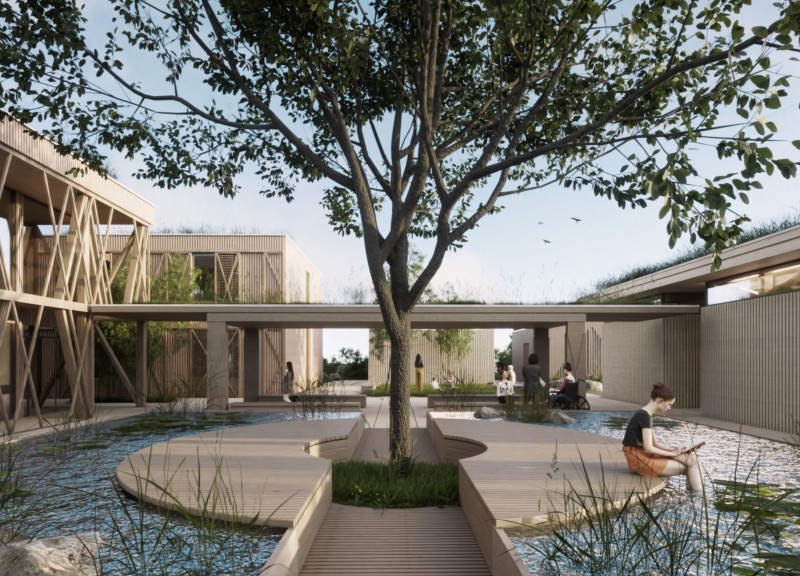5 key facts about this project
The architectural design showcases a coherent blend of modern materials and traditional elements, creating a dialogue between old and new. This intersection of styles is apparent in the façade, where large windows allow natural light to penetrate deep into the structure, promoting a sense of openness and connectivity with the surroundings. The choice of materials includes locally sourced bricks, glass, and steel, all carefully selected not only for their durability but also for their ability to harmonize with the landscape. The use of green roofs and walls further enhances sustainability, contributing to biodiversity while providing thermal insulation.
Functionally, the project is designed to accommodate a range of activities. The layout integrates community spaces—such as public gathering areas, exhibition spaces, and meeting rooms—facilitating social interactions and fostering a sense of belonging. Attention to flow was a critical design consideration; spaces are arranged to encourage movement and interaction, allowing users to intuitively navigate through the building. Prominent features such as an open atrium serve as a focal point, drawing visitors into the heart of the structure and acting as a hub for various activities.
One of the unique design approaches lies in the seamless integration of indoor and outdoor spaces. The design incorporates expansive terraces and balconies, blurring the boundaries between the internal environment and the external landscape. This approach not only enhances the visual appeal but also plays a vital role in creating spaces that are inviting and adaptable, reflecting the needs of the community.
Moreover, the project emphasizes accessibility, ensuring that all areas are approachable for individuals of varying abilities. The use of ramps, tactile materials, and clear signage demonstrates a commitment to inclusivity, which is often a crucial aspect of contemporary architectural ideals.
The architectural plans reveal thoughtful consideration of both aesthetics and utility, highlighting the flexibility of the spaces. Detailed architectural sections showcase the building's structural integrity while also serving as a canvas for artistic expression. The interplay of light and shadow throughout the day is a deliberate design element, enhancing the sensory experience of the users.
In summary, this architectural project stands as a testament to well-rounded design principles that prioritize sustainability, functionality, and community engagement. Its unique offerings create an environment where individuals can gather, connect, and thrive. For those interested in exploring this project further, a review of the architectural plans, sections, and overall design details will provide deeper insights into the innovative approaches employed. It invites further exploration and appreciation of how architecture can shape and enhance communal life.























