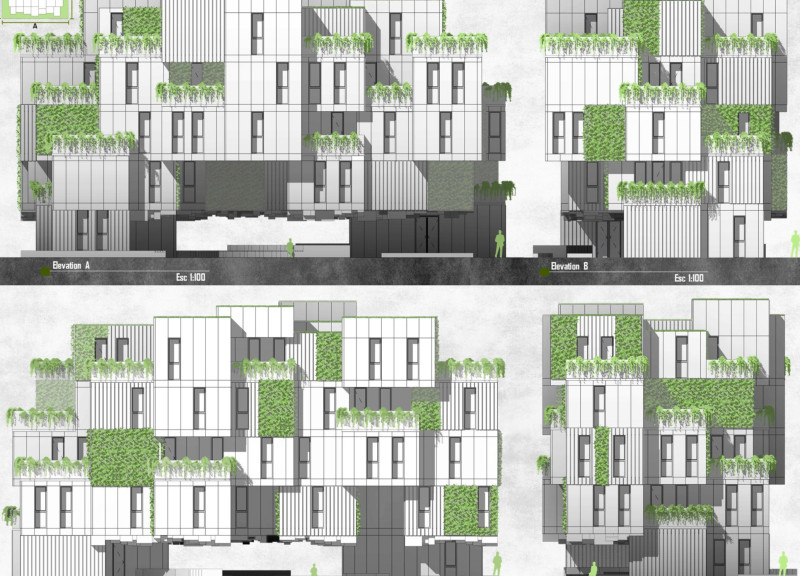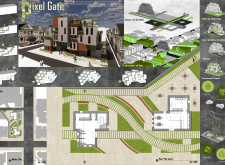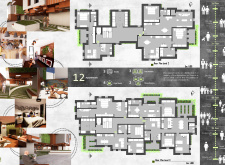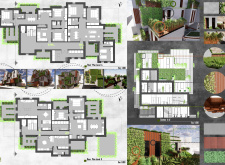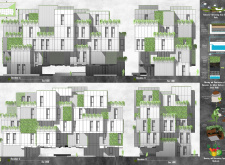5 key facts about this project
In essence, the Pixel Gate represents more than just a housing development; it encapsulates a vision for a harmonious living environment where various demographic groups can reside, interact, and thrive. Its central function is to provide a balanced mix of residential units that cater to individuals and families alike, all while integrating communal spaces that encourage engagement among residents. The project emphasizes the importance of community by incorporating shared areas such as parks, recreational facilities, and pathways that promote connectivity and interaction.
The design of Pixel Gate employs a modular, pixel-like aesthetic that makes a distinctive statement against the backdrop of traditional urban architecture. This innovative design approach fosters a sense of playfulness and adaptability, suggesting not only the potential for physical flexibility but also the cultural adaptability of its spaces. Each housing unit—whether it's a studio or a multi-bedroom apartment—has been thoughtfully designed to accommodate different lifestyles without compromising on comfort and aesthetics. This versatility is further enhanced by the arrangement of units that encourages social interaction while preserving privacy.
A closer examination of the project's materiality reveals a careful selection that prioritizes durability and sustainability. Concrete serves as the primary structural element, providing strength and longevity, while steel supports the architectural framework. The choice of wood for exterior cladding contributes warmth to the design, bridging the coldness often associated with urban settings, and promotes a connection to nature. Expansive use of glass allows natural light to fill interiors, promoting a bright ambiance and blurring the boundaries between indoor and outdoor spaces. The incorporation of green walls and roofs not only enhances the visual appeal but also plays a crucial role in promoting biodiversity and improving air quality within the urban context.
Beyond its physical attributes, the design of Pixel Gate is deeply rooted in sustainability practices. It incorporates rainwater harvesting systems, allowing for the efficient use of water resources, while green roofs contribute to insulation and help mitigate urban heat. The landscaping surrounding the building, which includes pathways and communal gardens, serves to create a seamless blend between the built environment and nature, encouraging residents to engage with their surroundings while enjoying recreational opportunities.
Unique design approaches are evident in the layout of the project, which emphasizes accessibility and walkability. This forward-thinking strategy ensures that residents have effortless access to transportation options, as well as to communal areas that serve to strengthen community bonds. The careful planning of outdoor spaces not only fosters social interactions but also provides peaceful retreats for relaxation and respite from the bustling urban life.
Overall, the Pixel Gate project is an exemplary representation of contemporary architectural principles that prioritize ecological sustainability, community connectivity, and aesthetic integrity. Its multi-faceted design not only presents a viable solution to modern urban challenges but also sets a precedent for future architectural endeavors aimed at creating inclusive and sustainable living environments. For those interested in exploring the nuances of this project, including architectural plans, architectural sections, and detailed architectural designs, further investigation is encouraged to fully appreciate the thoughtful design ideas that underpin the Pixel Gate project.


