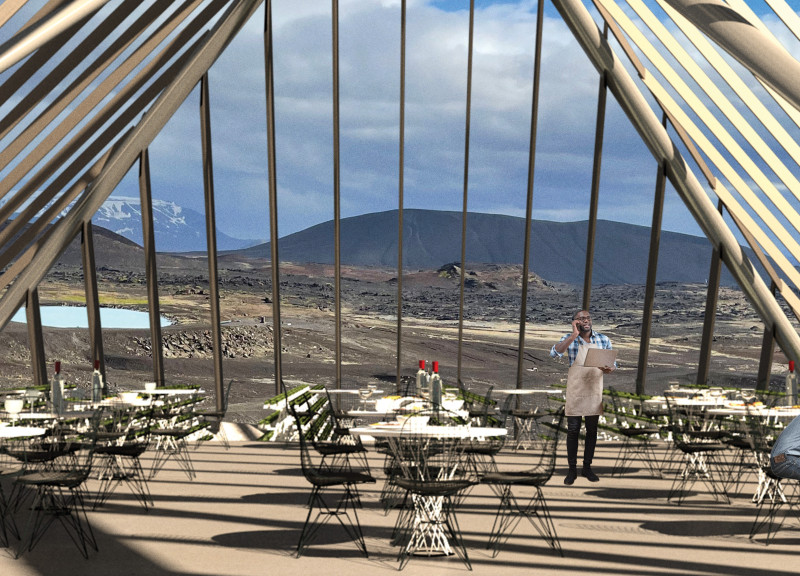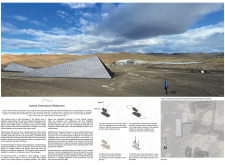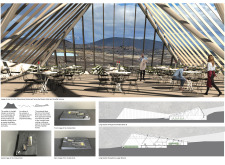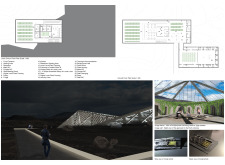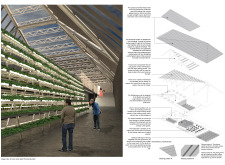5 key facts about this project
At its core, the design represents a commitment to local food culture and ecological awareness, focusing on farm-to-table practices through its unique integration of farming and dining within the same space. The restaurant features dedicated areas for growing vegetables and herbs, emphasizing the connection between food sources and the dining experience. This aspect is not just an architectural detail; it is a fundamental principle that drives the project, fostering an environment where visitors can truly appreciate the origins of their meals.
The function of the Iceland Greenhouse Restaurant extends beyond simply being a place to eat; it serves as a community hub. It includes a multipurpose hall that can accommodate yoga classes and film nights, encouraging diverse uses and maximizing visitor engagement. This multifunctionality enhances the overall experience, making the restaurant a destination for both locals and tourists, thereby enriching the local culture.
The architectural design is notable for its striking use of materials, which includes large glazing units that create a seamless connection between the interior and the exterior. This transparency allows for natural light to fill the space while framing breathtaking views of the surrounding volcanic landscape. Steel frames provide structural support while maintaining a minimalist aesthetic, complemented by wooden elements that create warmth and an inviting atmosphere. The strategic use of concrete enhances durability and allows for innovative design shapes that echo the volcanic terrain around it.
The project is divided into two main blocks. Block A is dedicated to hospitality and food processing, while Block B is intended for accommodations. This division allows for an efficient operational flow, ensuring that visitors can enjoy both dining and lodging options while enjoying the stunning scenery. The overall layout of the building fosters a sense of openness, encouraging the interaction of visitors with nature as well as with fellow patrons.
Unique design approaches characterize this project. The architectural forms are inspired by the surrounding topography, employing sloped roofs and pyramid-like shapes that minimize visual intrusion and encourage harmony with the natural environment. The building’s relationship with the landscape is intentional, drawing visitors outside with easy access to nature and unencumbered views. This connection is not merely aesthetic; it serves a functional purpose by enhancing the overall visitor experience and integrating the building into the wider environmental context.
Sustainability is a key theme throughout the Iceland Greenhouse Restaurant. The project incorporates a geothermal system for heating and energy, showcasing an environmentally responsible approach that aligns with modern expectations of architecture. This commitment to sustainability is not just a trend but a core principle of the design, affecting choices in materials and construction practices.
For anyone interested in the intersections of culinary experiences and ecological architecture, exploring the architectural plans, sections, and designs of this project will provide valuable insights. The Iceland Greenhouse Restaurant is more than just a space; it is an architectural representation of community, nature, and sustainable living. It invites individuals to engage with the environment and consider their role within it, encapsulating a philosophy that values the relationship between architecture and its surroundings.
To deepen your understanding of this project, consider reviewing the architectural ideas and detailed presentations of the design that highlight the innovative components and practical applications of sustainability embedded within this exceptional example of architecture.


