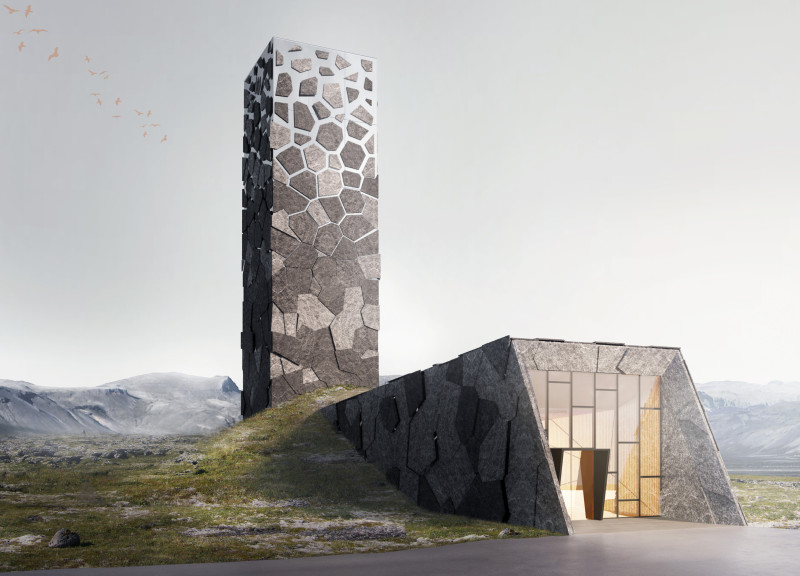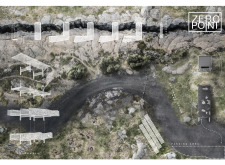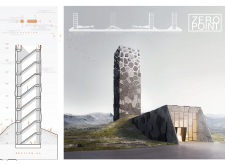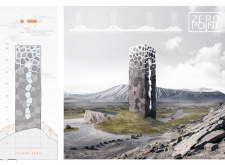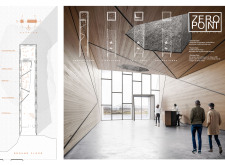5 key facts about this project
At the heart of the project is a central tower, functioning as a multi-purpose hub that provides sweeping views of the landscape. This vertical element invites visitors to ascend, offering a unique vantage point that strengthens the connection between architecture and its environment. Surrounding the central tower, multifunctional spaces are planned strategically to maximize flexibility and utility, enabling users to engage in diverse activities throughout the building. These spaces are designed to be adaptable, supporting both solitary work and community-oriented functions.
A significant aspect of the "Zero Point" project is its materiality, which plays a critical role in reinforcing the overarching design narrative. The exterior of the building features stone-like cladding that reflects the geological characteristics of the region, allowing it to blend seamlessly with the landscape. This choice conveys a sense of permanence and stability, aligning with the project's intent to form a lasting presence in its setting. Inside, warm wood finishes contribute a tactile quality, contrasting with the robust exterior and enhancing the overall sensory experience of the space. The inclusion of expansive glass windows fosters an openness that blurs the boundaries between indoor and outdoor environments, allowing natural light to flood the interiors while framing picturesque views.
The design of "Zero Point" embodies innovative approaches that address both aesthetic and functional demands. One of the notable features is the terrace floor, which serves as an outdoor extension of the building, providing a secluded space for visitors to engage with the natural surroundings. This design choice not only enriches the architectural experience but also promotes social interactions among users, encouraging a sense of community. The project emphasizes biophilic design principles, integrating elements of nature into the living spaces, thereby enhancing well-being and fostering a deeper connection to the environment.
Sustainability is another critical consideration reflected in the project’s execution. The strategic placement of solar panels suggests an intention to utilize renewable energy sources, reducing the environmental impact while promoting a sustainable lifestyle. This commitment to sustainability aligns with contemporary architectural practices that prioritize ecological responsibility.
The unique characteristics of "Zero Point" stand out through deliberate design decisions that enhance user engagement and environmental connection. By creating a focal point in the central tower and integrating adaptable spaces, the architecture responds to the needs of its users while honoring the surrounding landscape's integrity.
For those interested in a more comprehensive understanding of this architectural project, it is worthwhile to explore the project presentation further. Reviewing elements such as architectural plans, sections, designs, and ideas will provide deeper insights into the thoughtful processes that have shaped "Zero Point." This project serves not only as a functional space but also as a testament to the possibilities of integrating architecture with the natural world.


