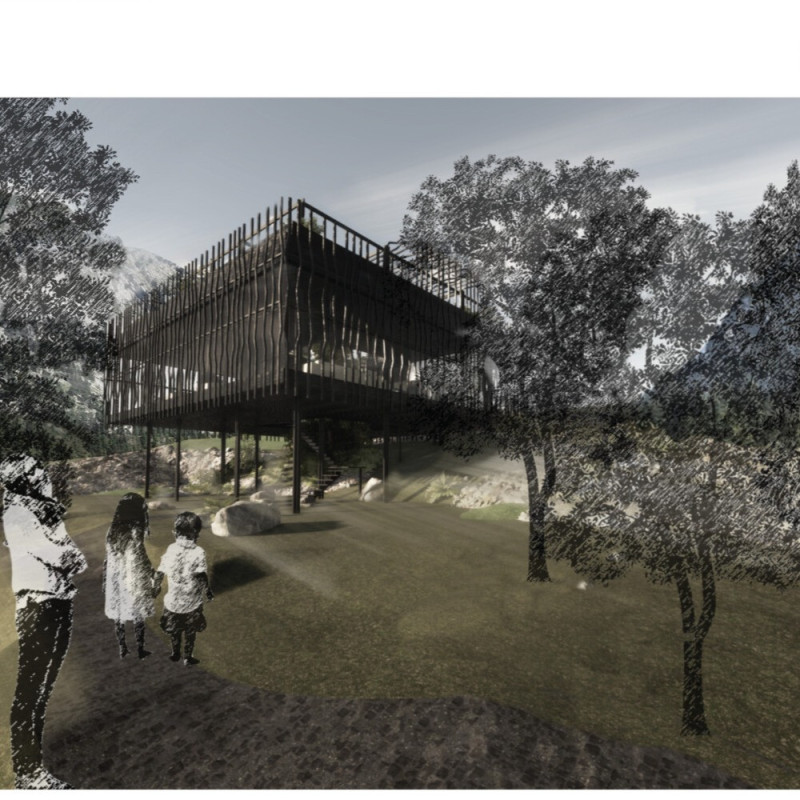5 key facts about this project
At its core, the project is defined by its commitment to sustainability and community engagement. The architectural design emphasizes the importance of creating spaces that foster interaction and inclusivity among diverse groups of individuals. The layout reflects a careful consideration of flow and accessibility, ensuring that all areas are connected yet distinct, promoting a sense of openness and inviting exploration. This approach is instrumental in cultivating a vibrant atmosphere where various activities can unfold, reinforcing the building's role as a civic entity.
The façade of the building stands out with its unique material palette that aligns with both aesthetic and ecological considerations. Materials such as exposed concrete, sustainably sourced timber, and glass weave together to form a cohesive visual language. The use of concrete not only provides structural integrity but also affords thermal mass, contributing to the energy efficiency of the project. Meanwhile, timber introduces warmth to the overall appearance, reflecting the natural environment and softening the starkness often associated with urban architecture. Glass elements are strategically incorporated to maximize natural light, creating bright and inviting interiors while establishing a visual connection between indoor and outdoor spaces.
Attention to detail is evident in the project's architectural design, with carefully crafted transitions between different materials that highlight the craftsmanship involved. The use of large overhangs and sunshades is a practical consideration, aiding in thermal comfort and reducing reliance on artificial climate control systems. This consideration underscores the design's commitment to sustainability and reflects an understanding of local climate conditions.
Unique design approaches are evident in the innovative floor plan, which balances private and communal areas effectively. The spatial organization encourages collaboration and interaction, with multifunctional spaces that can adapt to various uses over time. This flexibility is a key aspect of contemporary architecture, allowing the building to remain relevant as the needs of its community evolve. Incorporating elements like movable walls and modular furniture further enhances this adaptability, creating a dynamic space in tune with the rhythms of modern life.
Landscaping plays a crucial role in the project, harmonizing the structure with its environment. Thoughtfully designed green spaces not only enhance the visual appeal but also promote biodiversity and provide habitat for local wildlife. The integration of native plant species ensures that maintenance is minimized, while simultaneously enhancing the ecological footprint of the site. Outdoor seating areas and pathways invite users to connect with nature in an urban setting, reinforcing the theme of community interaction that permeates the overall design.
Throughout the project, the utilization of technology is evident in both design and operation, underscoring a progressive architectural ethos. Smart building systems are incorporated to optimize energy use and enhance occupant comfort. These include automated lighting, climate control systems, and water-saving fixtures that contribute to the overall sustainability objectives of the project.
Overall, the project represents a harmonious blend of functionality, community integration, and sustainability within its architectural framework. Its design serves as a testament to the thoughtful navigation of contemporary challenges in urban architecture, reflecting a commitment to creating spaces that not only meet current needs but also adapt to future demands. By engaging with the political, environmental, and social fabric of its context, the architecture stands as a forward-thinking example of how design can positively influence communities.
Readers interested in exploring the intricacies of this architectural design are encouraged to delve into the project presentation for more details. Architectural plans, sections, and innovative ideas await those looking to gain a deeper understanding of the design process and the thoughtful considerations that informed this exemplary project.


 Rebecca Beato
Rebecca Beato 




















