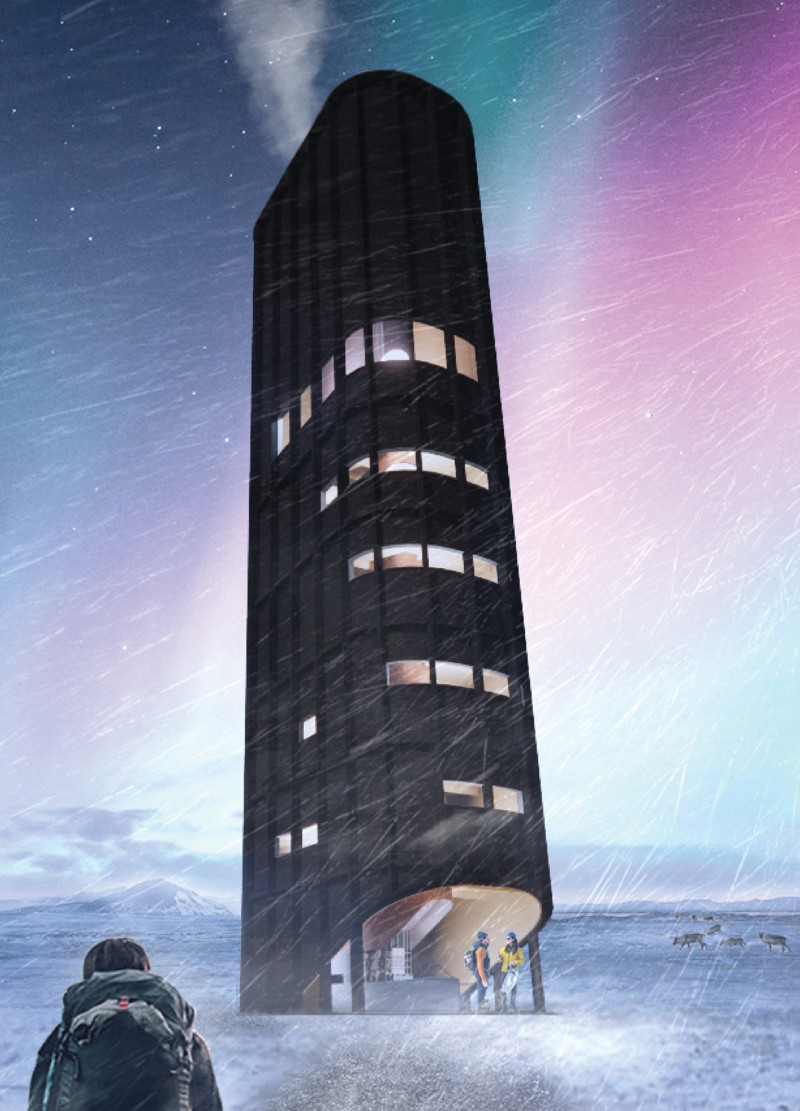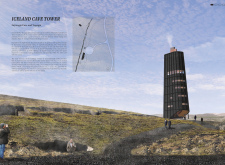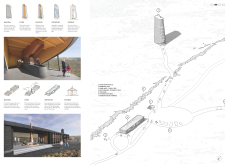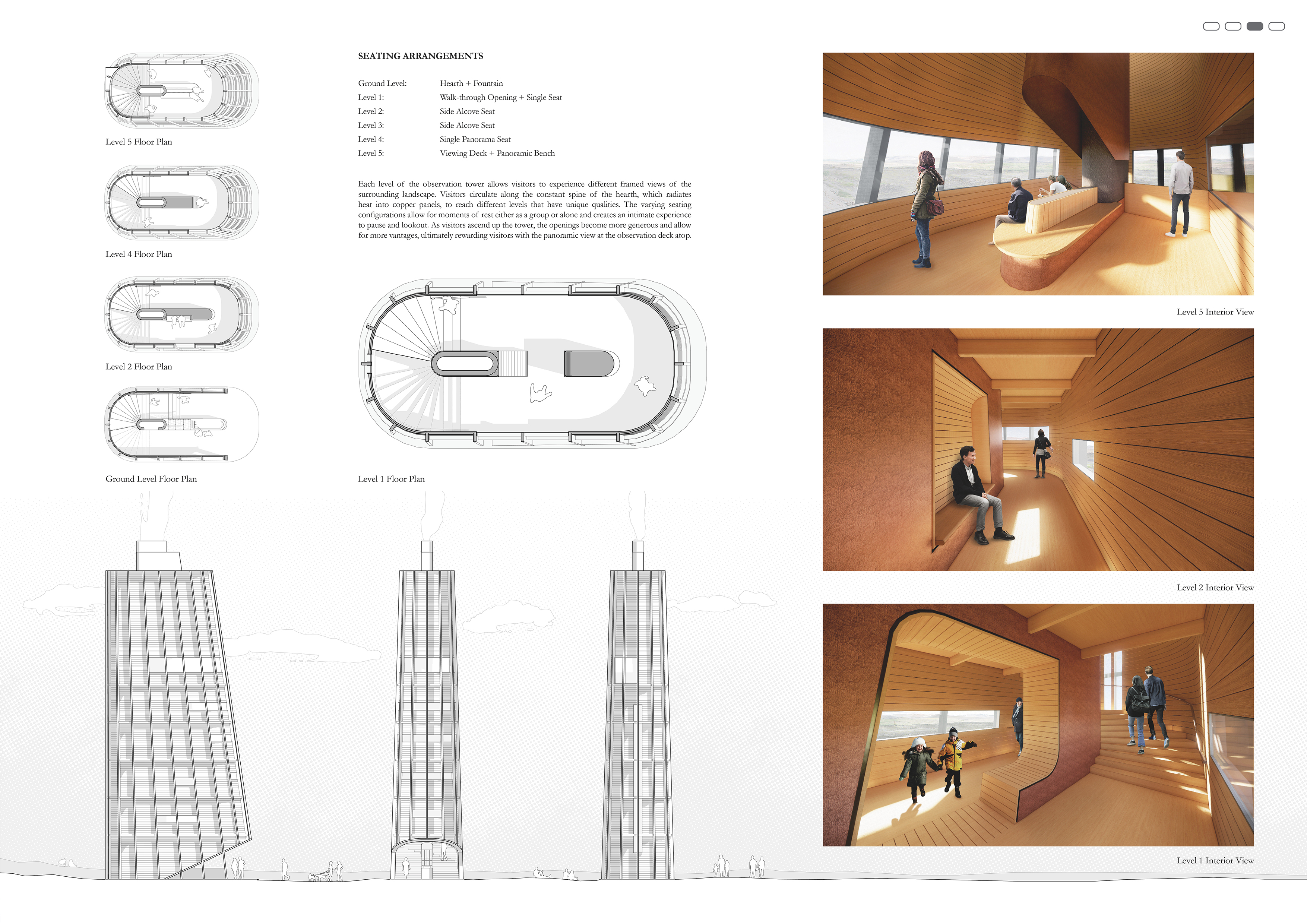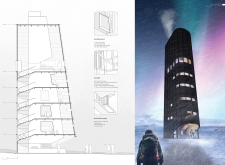5 key facts about this project
At the core of the design is a commitment to sustainable architecture, with a focus on reducing energy consumption and utilizing materials that minimize environmental impact. The choice of materials is paramount in this project; it employs elements such as reinforced concrete, glass, natural timber, and high-performance insulation. These choices not only contribute to the structural integrity and thermal efficiency of the building but also create a harmonious blend of textures and colors that enhance visual interest. The use of glass, for instance, serves to maximize natural light within the interior spaces, fostering a connection with the outdoor environment while offering expansive views that promote a sense of spaciousness.
The layout of the project is meticulously considered, with an emphasis on functionality and user experience. Key spaces within the building, such as communal areas and private zones, are thoughtfully arranged to create a flow that facilitates interaction and privacy alike. This careful planning extends to the circulation paths, ensuring that movement through the space feels intuitive and cohesive. Additionally, the integration of outdoor areas, such as terraces or gardens, establishes a dialogue between the interior and exterior, inviting users to engage with nature while providing opportunities for relaxation and socialization.
A unique aspect of this project is its emphasis on community engagement. The architectural design seeks to foster a sense of belonging among its users, encouraging social interaction through strategically placed shared spaces. These areas are designed to serve multiple functions, from hosting events to providing quiet corners for reflection, thereby enhancing the overall communal experience. This thoughtful approach not only addresses the immediate needs of the occupants but also contributes to the larger community context, positioning the building as an integral part of the urban fabric.
Environmental considerations are further reflected in the landscape design surrounding the building. Native plant species are utilized, promoting biodiversity and requiring less maintenance than non-native varieties. The integration of green roofs or living walls enhances the building’s ecological footprint while serving as a visual and aesthetic supplement that softens the architectural lines. This approach not only aligns with sustainable design principles but also contributes to the building's overall character, further anchoring it in its locale.
In conclusion, this architectural project stands as a testament to innovative thinking that prioritizes sustainability, user experience, and community integration. Its well-considered design approaches and meticulous attention to materiality are purposefully directed toward creating a functional and aesthetic environment that meets the needs of its users. By exploring the architectural plans, sections, designs, and underlying architectural ideas, one can gain deeper insights into the thought processes that shaped this project and appreciate the nuances that define its character. The result is not merely a building but a vibrant space that reflects the values of contemporary architecture while engaging with the past and present in meaningful ways. Readers are encouraged to delve deeper into the presentation of the project to fully understand the intricate details and design philosophies employed throughout the process.


