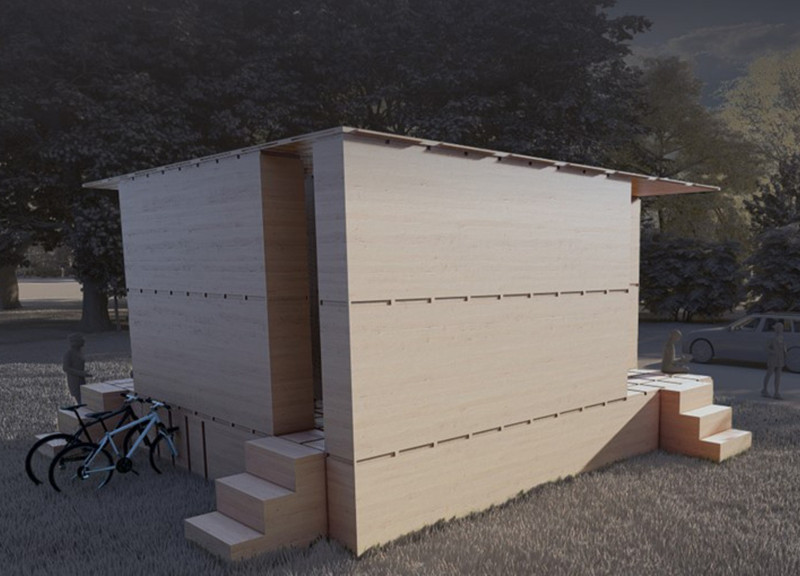5 key facts about this project
At its core, this project represents an innovative approach to architectural design, prioritizing the user's experience and needs. The concept centers on creating isolated reading areas where visitors can immerse themselves in books and reflections. By incorporating movable walls, the design promotes adaptability, allowing individuals to customize their environment according to preference. This unique flexibility in space reconfiguration challenges conventional notions of static architecture, instead fostering a more personalized interaction with the built environment.
The overall form and materiality of the structure have been carefully considered to achieve a harmonious balance with the surrounding landscape. The primary use of wood enhances the project’s aesthetic appeal and contributes to an inviting ambiance. This choice of material not only offers a tactile warmth but also resonates with principles of sustainability, aligning with contemporary values in architecture. Furthermore, the potential integration of glass elements facilitates a seamless connection between the interior and exterior, allowing natural light to filter into the reading spaces.
Key components of the project include the thoughtfully designed entrances and external pathways, which invite users into the space. These features not only enhance accessibility but also encourage an exploration of the environment, embracing the idea that the journey to one’s reading nook is part of the overall experience. The use of landscaping surrounding the building creates a tranquil setting that supports the project’s emphasis on solitude and reflection.
Another important aspect of this design is its visual simplicity, which stands in contrast to many contemporary architectural projects that opt for visually complex forms. The clear lines and understated elegance of the structure contribute to a calming atmosphere, making it an ideal setting for reading and contemplation. This approach reflects a broader trend in architecture that values subtlety and coherence, allowing the building to blend effectively into its context without overwhelming the viewer.
Unique design approaches are evident throughout the project, particularly in how space is manipulated to accommodate a variety of activities. The ability to transform areas from quiet reading nooks into larger collaborative spaces illustrates a forward-thinking mindset in architectural design, responding to diverse user needs. This fluidity is essential in fostering a sense of community among users while still providing opportunities for solitude.
In summary, this architectural design project is a powerful example of how thoughtful space planning and material choices can enhance the reader's experience. The emphasis on adaptability and connection to nature highlights a growing awareness of the importance of environment in enhancing the psychological and emotional well-being of users. Such innovative architectural ideas push the boundaries of conventional designs, ultimately offering a space that encourages exploration and introspection. To delve deeper into the nuances of this project, including architectural plans, sections, and design specifics, interested readers are encouraged to explore the presentation of this project for further insights.























