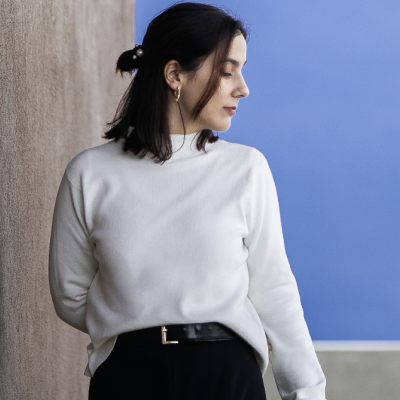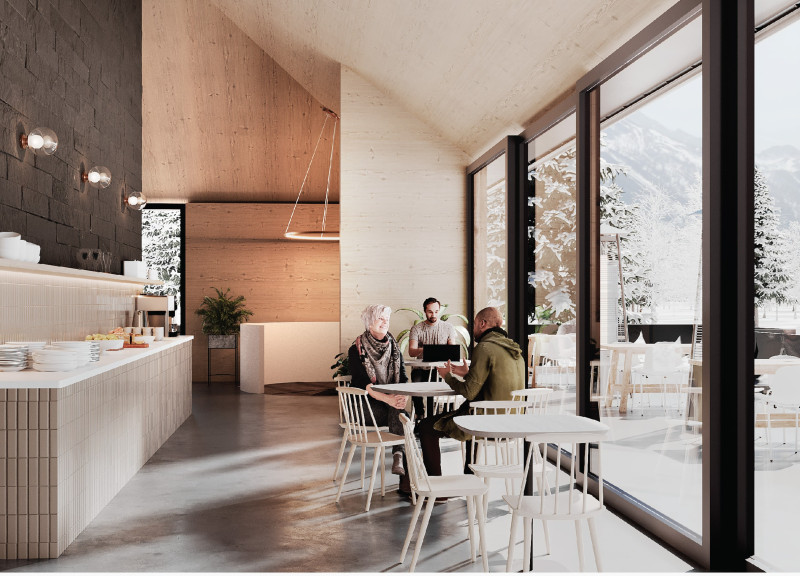5 key facts about this project
The design emphasizes an open-plan layout, inviting natural light to permeate the interior spaces, which encourages a connection between the occupants and their environment. The incorporation of large windows and strategically placed skylights not only fosters a bright atmosphere but also promotes energy efficiency by reducing the need for artificial lighting during daylight hours. Such design choices exemplify a commitment to sustainability, aligning with contemporary values in architecture that prioritize ecological responsibility.
Materials play a pivotal role in the project's overall aesthetic and functional approach. A combination of locally sourced timber, expansive glass facades, and resilient concrete has been employed to create an inviting yet durable structure. The timber accents soften the building's profile, providing warmth to the exterior, while the glass elements enhance transparency and facilitate a visual dialogue between the inside and outside. Concrete is utilized not only for its robustness but also for its ability to withstand local weather conditions, ensuring the longevity of the building.
Unique design approaches in this project include the integration of green roofs and terraces, which contribute to biodiversity and insulate the structure, thereby lowering energy consumption. The rooftop garden serves multiple purposes; it provides a recreational area for residents, promotes urban agriculture, and enhances the building's visual appeal from both ground level and aerial perspectives. Additionally, the inclusion of passive solar design principles allows the architecture to harness natural energy effectively, which further exemplifies the balance between functionality and sustainability.
The relationship between indoor and outdoor environments is further emphasized through carefully designed outdoor spaces that extend the living area, reinforcing a sense of connection with nature. Courtyards and balconies have been positioned to encourage outdoor living and relaxation while offering privacy to residents amidst a bustling urban backdrop. This arrangement fosters a community-oriented atmosphere within the project, encouraging interaction among residents while still respecting personal spaces.
As a whole, the project exemplifies modern architectural philosophies centered around sustainability, community, and functionality. The meticulous attention to detail in the architectural design—right from the choice of materials to the spatial configurations—demonstrates an understanding of contemporary lifestyle needs. The designers have created a fluid transition between spaces and embraced the landscape, evoking a sense of belonging and harmony with the environment.
For those interested in delving deeper into the nuances of this project, exploring architectural plans, sections, and other design elements will provide invaluable insights into the innovative approaches that characterize this residential masterpiece. Engaging with these resources will enrich your understanding of how architecture can serve both people and the planet in the realm of modern design.


 Ana Rita Rodrigues Gomes
Ana Rita Rodrigues Gomes 




















