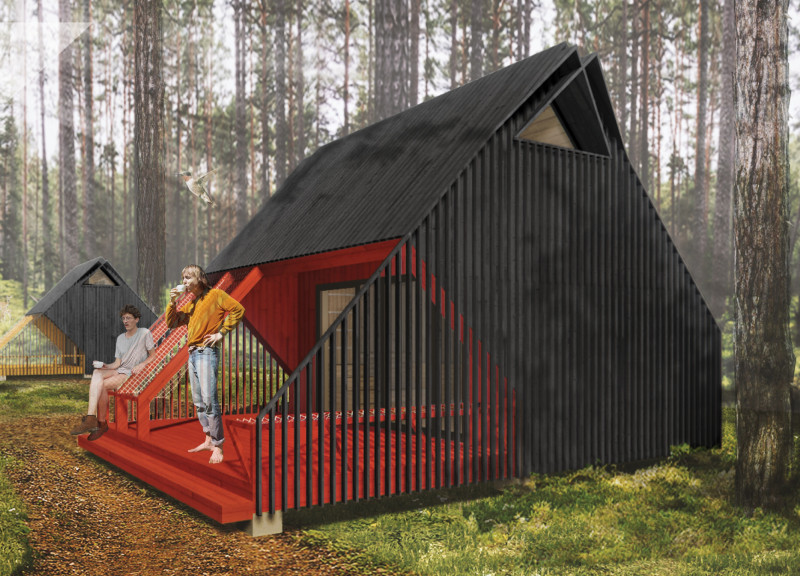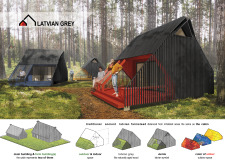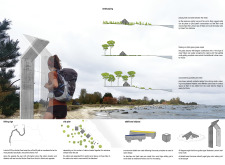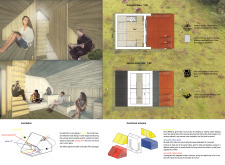5 key facts about this project
At its core, the project consists of two principal buildings dedicated to living and farming, effectively addressing both private and communal needs. Each structure is carefully positioned to promote a balance between interaction and privacy, a concept deeply rooted in the regional vernacular architecture. The design invites users to appreciate the beauty of the natural surroundings while maintaining a sense of intimacy and comfort within the interiors.
The architectural form of "Latvian Grey" is characterized by strikingly steep roofs, reminiscent of those seen in historic farm buildings. This gable roof design is not merely aesthetic but functional, allowing for effective water drainage while creating a dramatic visual silhouette against the backdrop of evergreen forests. The use of naturally aged timber for cladding reinforces a connection to traditional building methods, creating a sense of authenticity that resonates with the local context.
The color palette plays a significant role in the overall aesthetic of the project. Various shades of deep black and rich red are employed, aligning with the regional color motifs and enhancing the structures' integration with the surrounding landscape. This careful selection of colors emphasizes the project’s ties to Latvian culture, while the natural aging of the wood gives the buildings a timeless quality.
One of the standout aspects of the design is its commitment to sustainability. The materials utilized are sourced to minimize environmental impact, with an emphasis on local and sustainable resources. The natural wood is treated to enhance its durability, while large glass windows foster a connection to the outdoors, inviting abundant natural light into the interiors and offering sweeping views of the landscape. This attention to natural light not only enhances the aesthetic but also promotes energy efficiency by reducing reliance on artificial lighting.
Another key feature of "Latvian Grey" is the innovative approach to spatial organization. The interplay of open and semi-private areas allows for flexibility in use, accommodating both social interaction and solitary retreat. This thoughtful layout invites users to engage with their environment, whether it’s through shared communal spaces or tranquil private corners.
The landscaping surrounding the project extends the architectural concept into the natural terrain, where carefully planned greenery complements the structures. The integration of the buildings with the site reflects a broader commitment to landscape preservation, ensuring that the natural topography and flora are respected and enhanced rather than disrupted.
In terms of unique design approaches, "Latvian Grey" exemplifies a balance between tradition and innovation. While honoring historical architecture, it employs modern construction techniques and materials that offer greater efficiency and durability. This blend of past and present serves not only to elevate the user experience but also to create a dialogue between architecture and the environment.
Those interested in delving deeper into this project are encouraged to explore the various architectural plans, sections, and designs presented. An examination of these details will provide further insights into the architectural ideas that shaped "Latvian Grey" and illustrate the careful considerations made throughout the design process. This project stands as a notable example of how contemporary architecture can celebrate and elevate regional cultural heritage while addressing modern needs.


























