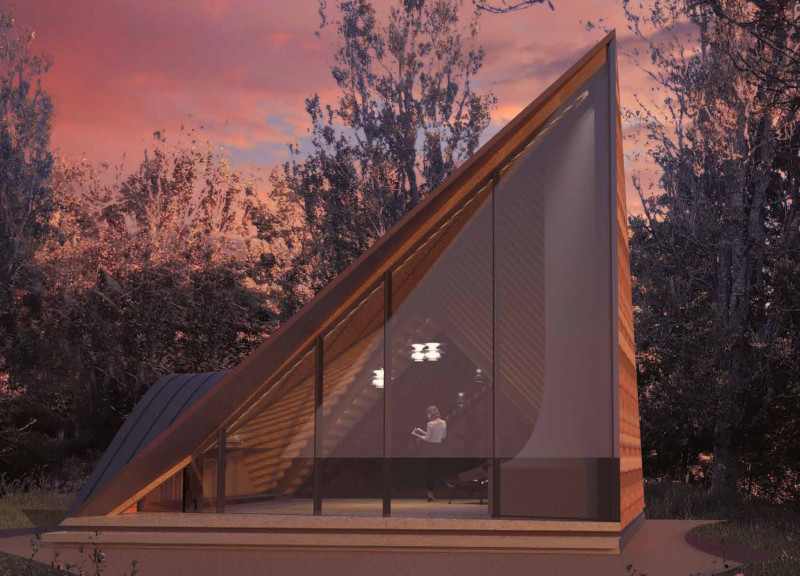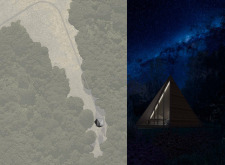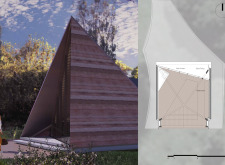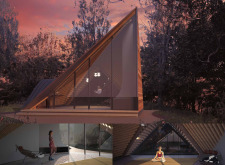5 key facts about this project
Functionally, the project aims to create a series of spaces that foster community interaction and individual reflection. Each structure is envisioned for multipurpose use, accommodating activities such as workshops, social gatherings, and personal retreats. The design promotes an inclusive atmosphere where collaboration and creativity can thrive, highlighting the essential role that architecture plays in shaping human experiences.
The project is meticulously designed to ensure that each component contributes to the overall vision of blending indoor and outdoor experiences. The plan features open floor layouts that enhance movement and visual connectivity, allowing spaces to flow seamlessly into one another. Large windows and glass doors are employed strategically to frame views of the surrounding nature while flooding the interiors with natural light. This careful consideration of transparency invites the outside in, merging the built environment with the natural landscape.
Several important elements contribute to the project’s unique character. The use of wood as the primary material establishes a warm and inviting atmosphere, while also aligning with sustainable practices. Its natural aesthetic adds texture and warmth that complements the greenery outside. In contrast, metal roofing introduces a modern contrast, providing durability and functionality that withstands the elements. Concrete foundations provide stability, ensuring that the structures are anchored firmly in their locale. This diversity of materials exemplifies a robust design strategy that balances aesthetics with practicality.
Moreover, the distinctive angular profiles of the roofs not only create visual interest but also facilitate effective water drainage, a critical consideration in architectural design. The design leverages sloped rooftops that extend into overhangs, providing shade and protecting the structures from harsh weather while also enhancing spatial dynamics. These elements together foster a distinctive silhouette against the skyline, contributing to the visual language of the project.
The project exemplifies a careful interaction with the environment, ensuring minimal disruption to the ecosystem. Each structure is thoughtfully positioned to capitalize on the site’s natural topography, enabling unobtrusive integration into the landscape. This sensitivity to the surrounding environment emphasizes the importance of sustainable architecture and demonstrates a commitment to ecological stewardship.
The interiors of the buildings echo the principles of simplicity and purpose. Spaces are designed to be adaptable, accommodating a range of activities while maintaining a clear focus on comfort and usability. Natural materials and finishes enhance the serene atmosphere, promoting a sense of calm that aligns with the project’s overarching mission of fostering tranquility amidst nature.
As an illustrative example of contemporary design thinking, this project invites architects, builders, and enthusiasts to explore its numerous architectural plans, sections, and designs in greater detail. The interplay between form, function, and the natural context serves to inspire further discussion on architectural ideas that prioritize sustainability while fostering communal interaction and personal reflection. For those interested in diving deeper into the nuances of this project, viewing the architectural details and representations will provide a more comprehensive understanding of the innovative design approaches employed throughout the development.


























