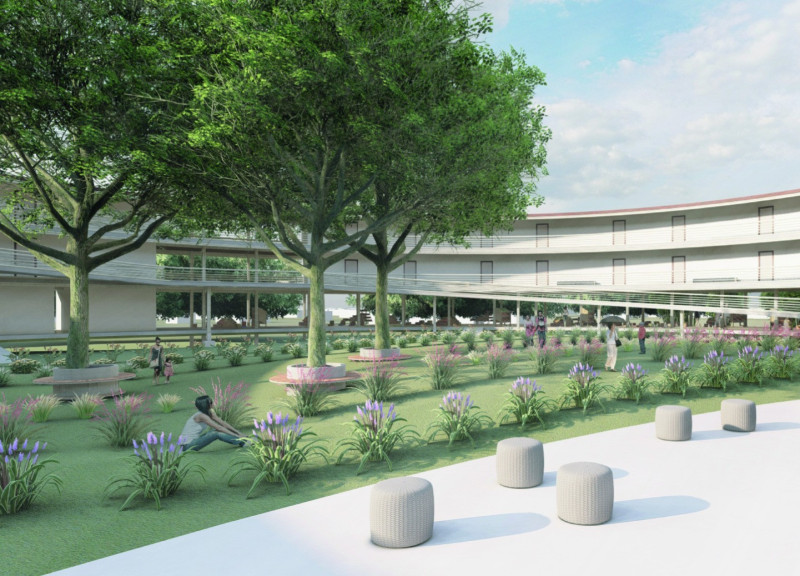5 key facts about this project
Upon entering the project, one is immediately struck by the careful attention to the relationship between the built environment and its natural surroundings. The design thoughtfully harnesses the landscape and topography of the site, utilizing natural light and ventilation to minimize the need for artificial lighting and mechanical climate control. This aspect is notably reflected in the arrangement of openings throughout the structure, strategically placed to maximize daylight while ensuring privacy for users.
The architectural materials chosen for the project play a significant role in both its aesthetic and performance aspects. Materials such as sustainably sourced timber, glass, and stone are employed, reflecting an ethos of environmental consciousness. The timber elements not only provide warmth and texture but also contribute to the building’s overall sustainability by sequestering carbon. The extensive use of glass allows for transparency and connectivity to the outdoors while employing energy-efficient glazing techniques that enhance thermal performance. Stone is utilized not only in structural applications but also in cladding, imparting a sense of permanence and grounding the project within its context.
Functionally, the design caters to a variety of needs, creating spaces that are flexible and adaptable. Open-plan areas promote collaboration and interaction, while designated private spaces allow for reflection and concentration. The careful zoning of these areas facilitates an efficient flow of movement, enhancing the user experience. An emphasis on accessibility ensures that all areas are navigable, further supporting the functional diversity of the space.
Unique design approaches are evident throughout the project, particularly in the fluidity of its spatial organization. Traditional architectural boundaries are reinterpreted to create a sense of continuity between indoor and outdoor areas, with seamless transitions that encourage interaction with the surrounding landscape. This is particularly notable in the incorporation of outdoor terraces and green roofs, which not only expand usable space but also contribute to biodiversity and ecological resilience.
Moreover, the project's commitment to sustainable practices is reflected in its innovative water management systems and energy-efficient technologies. The integration of rainwater harvesting systems and permeable paving surfaces showcases a holistic approach to site management that aligns with contemporary environmental standards. These systems underscore the importance of responsible resource management and emphasize the building's connection to the larger ecological system.
In terms of architectural language, the project favors clean lines and an understated palette, which serve to elevate the overall aesthetic without overshadowing its surroundings. This minimalist approach allows for a focus on the quality of materials and the craftsmanship involved, ensuring that the building stands out not for its ostentation but for its beauty and functionality.
The overall impact of this architectural design project goes beyond mere appearance; it raises important questions regarding how architecture can interact harmoniously with its setting and the principles of sustainable design. The project embodies a forward-thinking architectural philosophy that values both the environment and the user experience, demonstrating that good design can indeed respond to contemporary challenges.
For those interested in delving deeper into the architectural plans, sections, designs, and innovative ideas presented in this project, further exploration will provide invaluable insights into its conceptual framework and execution. We encourage you to engage with the presentation to fully appreciate the nuances and intentions behind this thoughtfully designed architectural endeavor.


 Scarlen Belen Bascope Miranda,
Scarlen Belen Bascope Miranda, 























