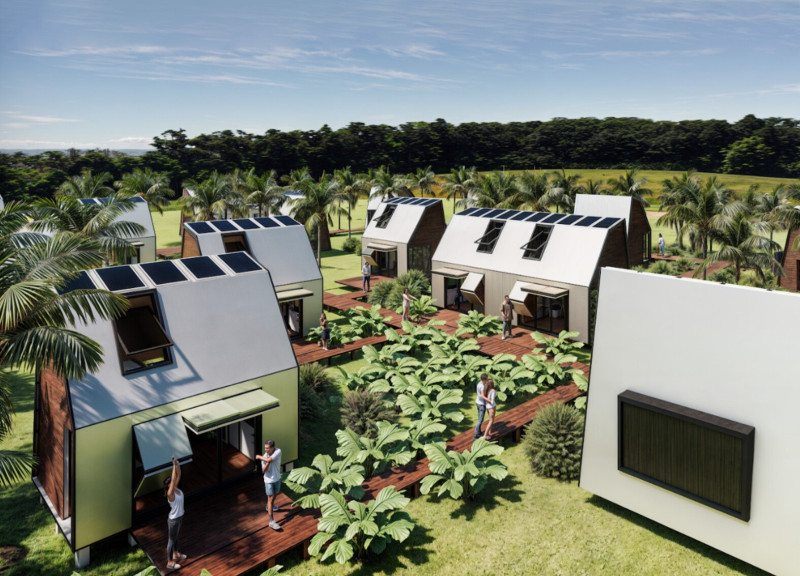5 key facts about this project
At first glance, the architectural design reflects a commitment to sustainability and environmental consciousness. The use of natural materials, such as timber and stone, is prominent throughout the structure. These materials not only lend a warm and inviting texture to the overall aesthetic but also align with sustainable construction practices. The careful selection of these natural elements reflects the project’s intention to minimize its ecological footprint while maintaining a connection to the locale.
The architectural design employs an open layout, facilitating a seamless flow between indoor and outdoor spaces. Large windows and strategically placed openings draw in ample natural light, enhancing the users’ experience of the environment. This emphasis on natural light contributes significantly to the spatial quality of the interiors, fostering a sense of well-being and connection to nature. The relationship between indoor spaces and outdoor views is a key aspect of the design, inviting occupants to appreciate their surroundings.
Another significant design feature is the innovative use of landscape within the project. The landscaped areas surrounding the building are integral to its overall character, providing both recreational space and visual appeal. By incorporating native plants and environmentally friendly landscaping techniques, the project not only enhances its aesthetic value but also promotes biodiversity. This conscious approach to landscape design further emphasizes the commitment to sustainability and ecological responsibility inherent in the project.
Moreover, the project highlights a unique approach to form and structure. The building’s outline is characterized by clean lines and geometric shapes, which mirror the simplicity of its materials. This clarity in form allows the design to make a statement while remaining understated. The interplay between solid walls and transparent glass features creates a dynamic visual rhythm that engages the viewer, providing a continuously changing perspective as one moves around or within the space.
The interior spaces are equally noteworthy, with layouts designed for modern living. Flexible spaces can adapt to various uses, reflecting the project’s response to contemporary lifestyle demands. The thoughtful design of communal areas encourages social interaction among users while also providing private retreats. This dual focus on community and individuality speaks to the project’s goal of fostering a sense of belonging among its occupants.
Furthermore, the incorporation of energy-efficient systems throughout the architecture demonstrates a forward-thinking approach to building design. From solar panels to rainwater harvesting systems, these features are seamlessly integrated into the overall architectural expression, ensuring that the building not only serves its immediate purpose but also contributes to broader environmental goals.
As one delves deeper into the project presentation, a wealth of insights into its architectural plans, sections, and design rationale becomes evident. Exploring these details offers a clearer understanding of the innovative ideas driving the design and how they come together to create a cohesive and functional architectural experience. The project stands as a testament to thoughtful design that respects both the user and the environment, inviting you to engage further with its intricate details and comprehensive architectural ideas.


























