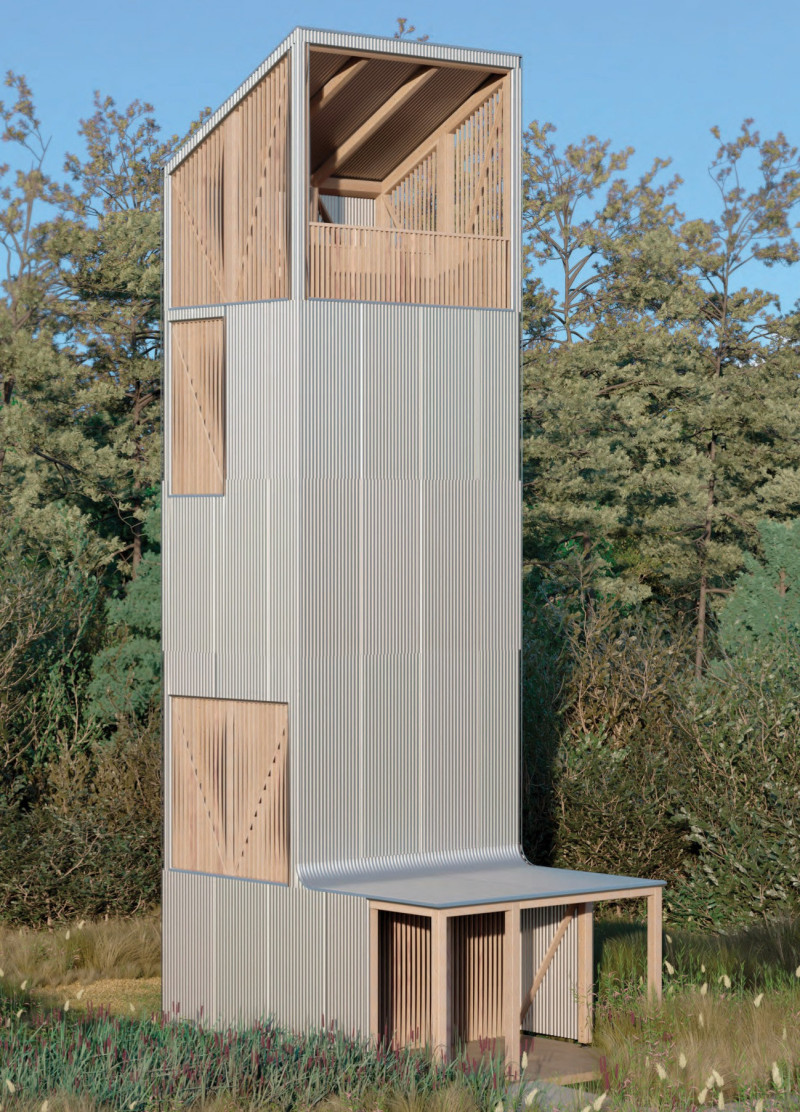5 key facts about this project
The design of the project emphasizes a seamless blend of indoor and outdoor spaces, prioritizing natural light and ventilation as key aspects of its functionality. This approach not only maximizes user comfort but also minimizes energy consumption, reflecting a growing trend in sustainable architecture. The strategic layout facilitates a natural flow between different areas, allowing for versatility in usage—from communal spaces designed for gatherings to quieter zones intended for contemplation or work.
Materiality plays a critical role in the overall composition of this architectural project. The use of local materials underscores a commitment to sustainability and authenticity, while simultaneously establishing a connection with the environment. Common materials might include timber, stone, glass, and steel, each selected for their durability and aesthetic properties. The combination of these materials generates a visually striking façade, as well as interiors that foster a warm and inviting atmosphere. The textural contrasts between smooth glass and rough stone, for instance, highlight the thoughtful consideration of tactile experiences within the space.
The architectural details are meticulously planned, with an emphasis on craftsmanship. Elements such as large, operable windows facilitate passive cooling, while overhangs provide shade and reduce heat gain during warmer months. This sensitivity to climatic conditions represents an astute awareness of the local environment, ensuring that the project not only complements but enhances its surroundings. Furthermore, landscaped areas around the building create pockets of nature, encouraging interactions with the landscape and promoting mental well-being among users.
Unique design approaches are evidenced throughout the project, particularly in its structural organization. Multi-functional spaces allow for adaptability, catering to a range of activities while embracing a minimalist aesthetic. This flexibility is paramount in modern architectural design, reflecting the evolving needs of communities and individual users alike. Enhancements such as built-in furniture and convertible spaces further optimize usability, ensuring the design remains relevant across various contexts.
Moreover, the project reflects a dialogue with its geographical location, drawing inspiration from local cultural and historical narratives. This connection not only enriches the user's experience but also anchors the structure within the community's identity. The architectural choices made resonate with the surrounding environment, fostering a sense of belonging and continuity.
In selecting a palette of colors and finishes, the project adopts a muted scheme that promotes tranquility. Earthy tones and soft textures accentuate the connection to nature while providing a cohesive backdrop that allows for personal expression within the space. This aspect of design significantly engages residents and visitors alike, inviting them to create their interpretations within the architect’s framework.
As one delves into the specifics of the project, including architectural plans and sections, a deeper understanding of these thoughtful decisions becomes apparent. Each line and curve in the design serves a purpose, enhancing usability while embodying the principles of good architecture. Visitors are encouraged to explore every aspect of the project, from detailed architectural designs to innovative architectural ideas that arise from this comprehensive approach. The intricate relationship between form, function, and context in this architectural endeavor paves the way for further exploration, inviting all to appreciate the nuanced layers that define its essence.


























