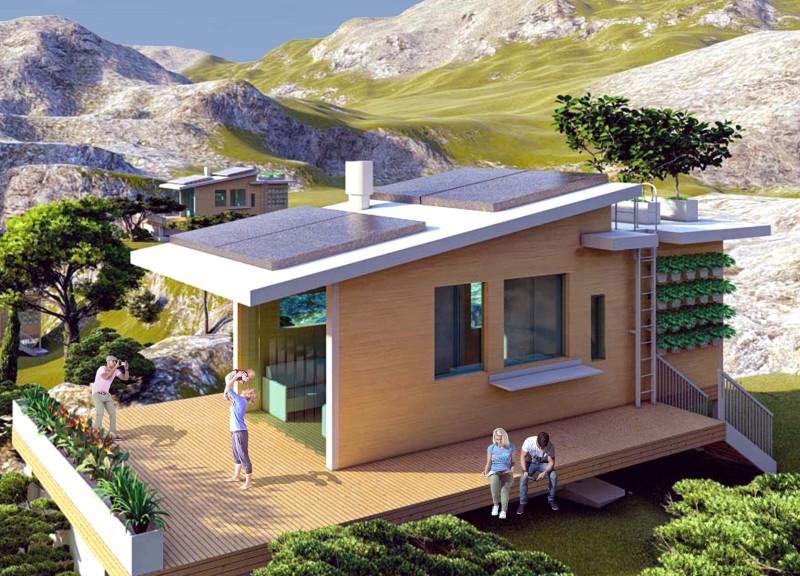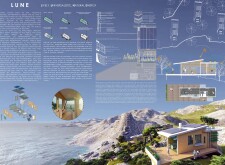Utilizing charred wooden shingles and cross-laminated timber, this residential structure harmoniously integrates with its environment while providing adaptable living spaces that prioritize sustainability and community engagement.
5 key facts about this project
01
Utilizes a bent A-frame design to enhance structural stability and aesthetic appeal.
02
Incorporates charred wooden shingles for improved durability and fire resistance.
03
Features cross-laminated timber panels for sustainable construction and energy efficiency.
04
Integrates extensive outdoor spaces designed for community engagement and interaction.
05
Prioritizes flexibility in living areas to adapt to changing family needs over time.
General keywords
Project specific keywords
The LUNE architectural project presents a thoughtful integration of living spaces designed with the contemporary family in mind. It occupies a versatile 75 square meters and emphasizes a seamless connection with the surrounding environment. The project aims to foster community engagement, personal well-being, and flexibility in space usage, catering to a variety of lifestyles and family dynamics.
The architectural design ensures that natural light and ventilation play a significant role in the daily life of inhabitants. Large windows and open layouts optimize sunlight penetration while facilitating air circulation. The exterior material selection underscores sustainability, promoting the use of natural and eco-friendly resources to minimize environmental impact.
Unique Design Approaches and Ecological Integration
One of the most distinctive aspects of LUNE is its emphasis on biophilic design. By incorporating green roofs, planters, and outdoor spaces, the project not only enhances the aesthetic appeal but also supports local biodiversity and improves air quality. This design approach underscores the importance of connecting indoor environments with nature.
The adaptability of the living spaces is another critical feature. Each area within LUNE can serve multiple functions, accommodating changes in family needs over time. This flexibility allows for spaces to evolve as circumstances shift, promoting long-term usability of the design.
Architectural details reflect a modern aesthetic while remaining highly functional. The use of wood for external cladding introduces organic warmth, while glass elements create a transparent interface between the interior and exterior. Steel or aluminum structural elements provide durability and strength, ensuring the project can withstand environmental challenges while maintaining its design integrity.
Community Engagement and Social Interaction
The layout promotes a sense of community by designing areas that encourage social interaction. Outdoor shared spaces, such as patios or gardens, facilitate communal activities, fostering connections among neighbors. This approach addresses contemporary societal needs for interaction while retaining personal privacy within individual living quarters.
To explore more about this architectural project, consider reviewing the architectural plans, architectural sections, and architectural designs that detail the comprehensive vision behind LUNE. These elements provide further insight into the project’s unique ideas and functional considerations.
The architectural design ensures that natural light and ventilation play a significant role in the daily life of inhabitants. Large windows and open layouts optimize sunlight penetration while facilitating air circulation. The exterior material selection underscores sustainability, promoting the use of natural and eco-friendly resources to minimize environmental impact.
Unique Design Approaches and Ecological Integration
One of the most distinctive aspects of LUNE is its emphasis on biophilic design. By incorporating green roofs, planters, and outdoor spaces, the project not only enhances the aesthetic appeal but also supports local biodiversity and improves air quality. This design approach underscores the importance of connecting indoor environments with nature.
The adaptability of the living spaces is another critical feature. Each area within LUNE can serve multiple functions, accommodating changes in family needs over time. This flexibility allows for spaces to evolve as circumstances shift, promoting long-term usability of the design.
Architectural details reflect a modern aesthetic while remaining highly functional. The use of wood for external cladding introduces organic warmth, while glass elements create a transparent interface between the interior and exterior. Steel or aluminum structural elements provide durability and strength, ensuring the project can withstand environmental challenges while maintaining its design integrity.
Community Engagement and Social Interaction
The layout promotes a sense of community by designing areas that encourage social interaction. Outdoor shared spaces, such as patios or gardens, facilitate communal activities, fostering connections among neighbors. This approach addresses contemporary societal needs for interaction while retaining personal privacy within individual living quarters.
To explore more about this architectural project, consider reviewing the architectural plans, architectural sections, and architectural designs that detail the comprehensive vision behind LUNE. These elements provide further insight into the project’s unique ideas and functional considerations.



















