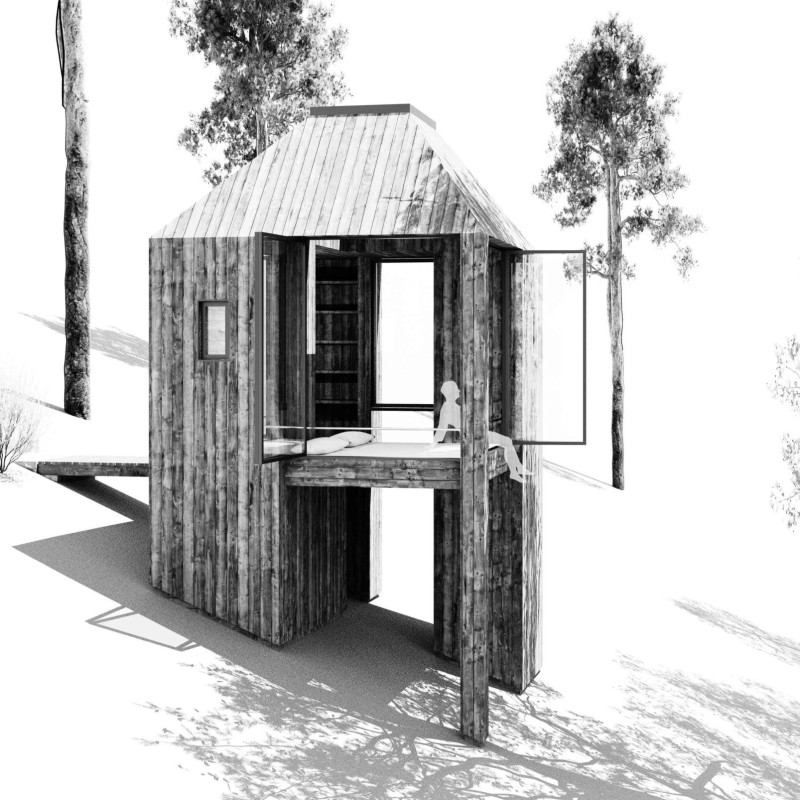5 key facts about this project
The overarching concept of the design is rooted in the idea of harmony with nature and community. It employs an approach where the built form seamlessly blends into the landscape, utilizing local materials to echo the character of its surroundings. The layout is oriented thoughtfully, potentially maximizing daylight and ventilation, which reflects a keen understanding of environmental sustainability and energy efficiency. This design choice indicates a commitment to creating spaces that are not only beautiful but also functional and responsive to the climate.
Key elements of the project include a carefully considered facade, which may be distinguished by the use of natural materials such as timber, stone, or rendered concrete. These materials are chosen not only for their aesthetic appeal but also for their durability and low environmental impact. The facade design may incorporate large openings that blur the boundaries between interior and exterior spaces, allowing for natural light to flood the interiors while facilitating views of the surrounding landscape. This connection to nature is paramount, inviting occupants to engage with their environment and reducing the reliance on artificial lighting and climate control.
Within the design, the organization of spaces is executed with clarity and intention. Public areas are likely arranged for communal interaction, while private spaces are positioned to provide tranquility and privacy. This thoughtful zoning enhances the usability of the project and promotes a sense of community, reflecting contemporary trends in architectural design where the social aspect of space is increasingly valued. The spatial arrangement encourages movement and interaction, fostering connections among users and the locality.
Unique design approaches within the project may include innovative strategies in water management, energy use, or landscaping. For instance, the integration of green roofs or walls could serve multiple functions, providing insulation, enhancing biodiversity, and creating recreational spaces. Such features not only support sustainable practices but also enhance the aesthetic quality of the design, adding layers of texture and interest to the overall composition.
The interior spaces are crafted to be flexible, allowing for various configurations depending on the needs of occupants. This adaptability is essential in modern architecture, where functionality often evolves over time. The choice of furnishings and finishes within these spaces further reflects the design ethos of the project, prioritizing simplicity and elegance while ensuring comfort and accessibility.
In summary, the architectural project exemplifies a refined understanding of the relationship between design, function, and environment. Its strategic use of materials, thoughtful spatial organization, and commitment to sustainability are evident throughout, presenting a comprehensive approach that prioritizes both aesthetic and practical considerations. To explore the intricate details of this project, including architectural plans, architectural sections, and architectural ideas, readers are encouraged to delve deeper into the project presentation. This will provide a fuller appreciation of the careful considerations that underpin the design, revealing how the architecture not only serves its functional role but enriches the experience of its users and the larger community.


























