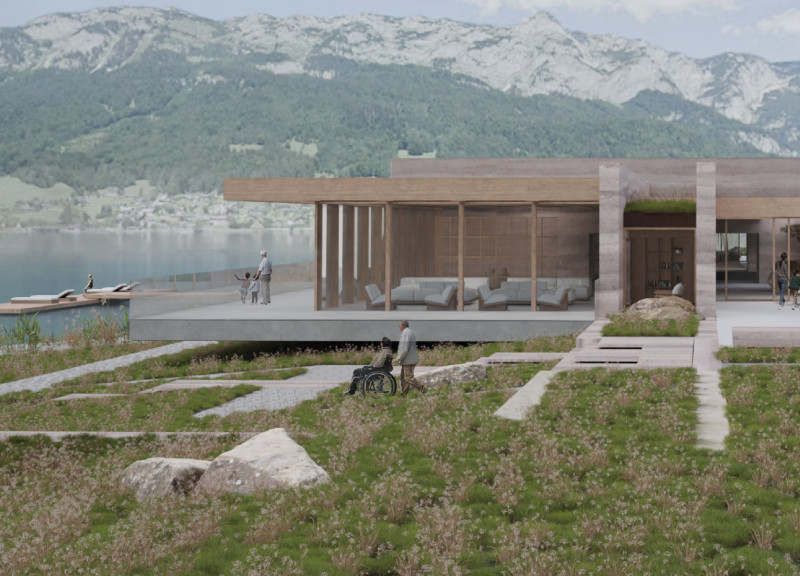5 key facts about this project
The architectural design is characterized by an attentive integration of natural materials and contemporary construction techniques, showcasing a blend of sustainability and modernism. The predominant materials used in this project include locally sourced timber, exposed concrete, and large expanses of glass. These materials not only provide structural integrity but also forge a connection between the interior spaces and the external environment. The use of timber, for instance, introduces warmth and a tactile quality that enhances the user experience, while the concrete elements add durability and a sense of permanence.
The design concept emerges from a deep engagement with the site’s topography and climate, utilizing passive design strategies to optimize energy efficiency and natural ventilation. Large, strategically placed overhangs provide shade during the summer months, reducing reliance on artificial cooling systems. The integration of green roofs and vertical gardens enhances biodiversity, contributes to the insulation of the buildings, and mitigates urban heat island effects. This approach not only supports environmental sustainability but also fosters a visually appealing landscape that evolves over time.
Key elements of the project include open communal areas that encourage social interaction and community engagement. These spaces are thoughtfully designed to accommodate a variety of activities, from casual gatherings to organized events. The inclusion of versatile spaces, such as flexible work areas and recreational facilities, further reflects an understanding of contemporary lifestyle needs, catering to a diverse user base.
Lighting plays a crucial role in the architectural experience, both in its functional aspects and in setting the overall mood. A carefully planned lighting scheme highlights architectural features and provides comfort to users, creating an inviting atmosphere that transitions seamlessly from day to night. Large windows frame views of the surrounding landscape, bringing the outdoors in and enhancing the overall connectivity to the environment.
A unique design approach evident in this project is the incorporation of local art and cultural nods into the architectural framework, which enriches the identity of the building and fosters a sense of place. Murals, sculptures, and installations reflect local heritage, inviting interaction and engagement from visitors and residents alike. This emphasis on cultural integration is essential in strengthening community ties and ensuring the project resonates on a deeper level with its users.
Moreover, the project adheres to universal design principles, making it accessible to individuals of all abilities. Design considerations include wide pathways, ramps, and adaptive facilities that ensure inclusivity, thereby enhancing user experience and satisfaction. The sensitivity to accessibility reflects a commitment to providing spaces that honor diversity and promote equity within the community.
Additionally, the environmental impact of the project has been minimized through meticulous planning, with features such as rainwater harvesting systems and energy-efficient appliances. These elements contribute to lower operational costs and underscore the design team's commitment to sustainable practice, resonating with current ecological concerns and priorities in urban development.
As one delves deeper into the architectural plans, sections, and detailed designs, it becomes evident that this project is more than just a physical structure; it is a holistic environment that encourages connection, sustainability, and community. Its thoughtful execution serves as a benchmark for future developments, inspiring others within the field of architecture to explore innovative solutions that harmonize with their environments. Readers are encouraged to explore the project presentation further to uncover the full extent of its architectural ideas and design innovations, fostering a broader appreciation for this exemplary architectural endeavor.























