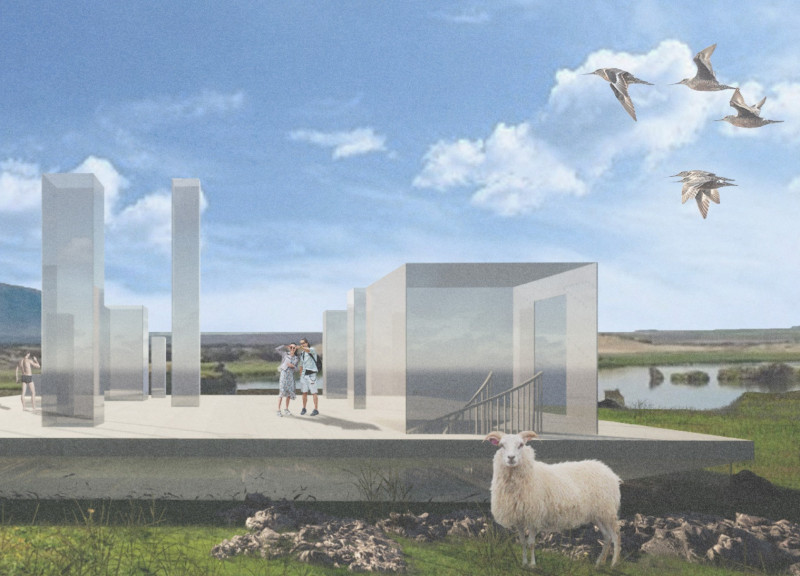5 key facts about this project
At the heart of the design is a vision that prioritizes accessibility and sustainability. The architectural layout is characterized by open spaces that encourage fluid movement and interaction among users. Large, strategically placed windows enhance the interior's connection to the exterior, flooding the space with natural light while providing expansive views of the surrounding area. This thoughtful consideration fosters an inclusive atmosphere that invites community engagement.
The materiality of the project plays a critical role in its conceptual framework. A selection of locally sourced materials has been embraced, including light-colored concrete, sustainably harvested timber, steel, and glass. The use of concrete not only marks a strong, durable presence but also stands as a testament to modern engineering techniques. The incorporation of timber adds warmth and a tactile quality to the environment, while steel frames provide structural support and allow for expansive openings that integrate indoor and outdoor spaces. Glass elements further enhance the transparency of the building, creating a dialogue between the interior and the vibrant life happening outside.
Distinctive design approaches are evident throughout the architecture. One notable aspect is the emphasis on ecological design principles. The building is outfitted with green roofs and extensive landscaping that supports biodiversity and aids in temperature regulation, demonstrating a commitment to reducing ecological impact while promoting overall well-being. Rainwater harvesting systems are also implemented, serving as a sustainable approach to water management.
Each functional area within the project is carefully considered, from flexible exhibition spaces to community meeting halls, ensuring that they can adapt to various uses over time. This versatility is further enhanced by movable partitions that redefine spaces according to the needs of the user community. Attention to detail in regard to acoustics and lighting design contributes to creating environments that are not only functional but also enhance user experience.
Landscaping around the building embraces native flora, which not only reduces maintenance requirements but also creates a natural buffer that connects the architecture to the existing landscape. Pathways leading to the entrance are designed to be both welcoming and navigable, catering to individuals of all abilities.
This architectural project stands as a model of responsive design, highlighting the importance of contextual awareness in contemporary architecture. The integration of beauty and function, along with a strong community focus, sets it apart as a valuable asset to its locality. Visitors and potential users are encouraged to explore the project in greater detail, particularly the architectural plans, sections, and innovative designs that illustrate the thought processes behind this engaging architectural idea. The emphasis on community and sustainability reflects a growing trend in modern architecture, inspiring similar projects to prioritize user experience and ecological consideration.


























