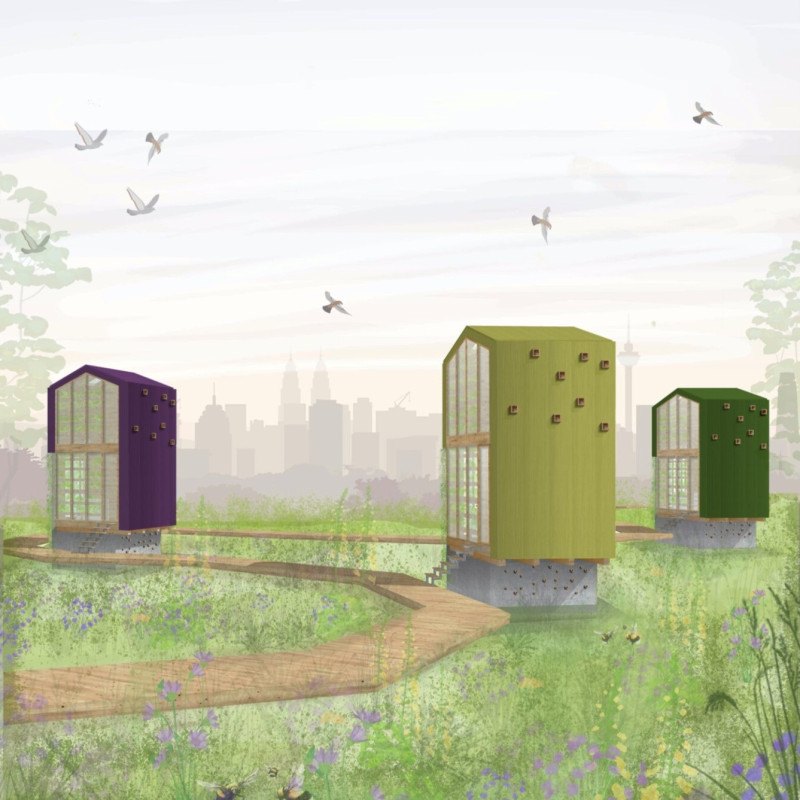5 key facts about this project
The architectural design intricately weaves together various elements that define its character. The façade, for instance, comprises a combination of locally sourced timber and glass, creating a warm yet transparent interface that invites natural light into the interior while offering glimpses of the surrounding landscape. This choice of material not only supports sustainability goals but also provides a tactile quality that resonates with the surrounding natural environment. The timber cladding, treated for durability, enhances the project’s longevity while reinforcing a connection between the architecture and the organic forms of nature.
Within the project, open and flexible spaces have been meticulously integrated to accommodate a variety of functions. The layout encourages adaptability, enabling spaces to serve multiple uses and fostering a community-centric atmosphere. Large multipurpose rooms, coupled with smaller breakout areas, facilitate various activities, from workshops to gatherings. These design decisions reflect an understanding of contemporary needs for communal and individual spaces within urban contexts.
The roof design stands out as a particularly innovative aspect, showcasing a green roof system that not only contributes to biodiversity but also enhances thermal performance. The thoughtfully landscaped roof integrates vegetation, providing insulation and managing rainwater while creating an accessible green area for occupants. This feature not only emphasizes the building's ecological intent but also promotes wellbeing among users by offering a quiet retreat amid urban density.
Attention to detail permeates the project, with elements such as overhangs strategically placed to provide shade and weather protection, enhancing user comfort throughout different seasons. The integration of large windows and skylights optimizes natural illumination, reducing reliance on artificial lighting and contributing to energy efficiency. Moreover, careful consideration has been paid to circulation paths, ensuring smooth transitions within the space that facilitate movement and invite interaction.
One of the unique design approaches evident in the project is the collaborative input from the community during the planning stages. Engaging with future users allowed the design team to incorporate local preferences and cultural considerations, ultimately leading to a stronger sense of ownership and alignment with community values. This participatory approach underscores the belief that architecture should reflect and respond to the needs of its inhabitants.
In terms of functionality, the project is adaptable, catering to a variety of events and activities, including educational programs and community events. This flexibility is crucial in creating a space that remains relevant and utilitarian over time. The design is responsive to the shifting dynamics of urban living, prioritizing inclusivity while addressing sustainability through its material choices and innovative systems.
This architectural project ultimately serves as a model of how design can facilitate community engagement while championing ecological responsibility. As advancements in architecture continue to emerge, this project stands as an example of integrating thoughtful design with the aspirations of its users and the environment. For a more comprehensive understanding of this endeavor, readers are encouraged to explore the various architectural plans, architectural sections, architectural designs, and architectural ideas that further elucidate this project’s innovative approach to contemporary architecture.


























