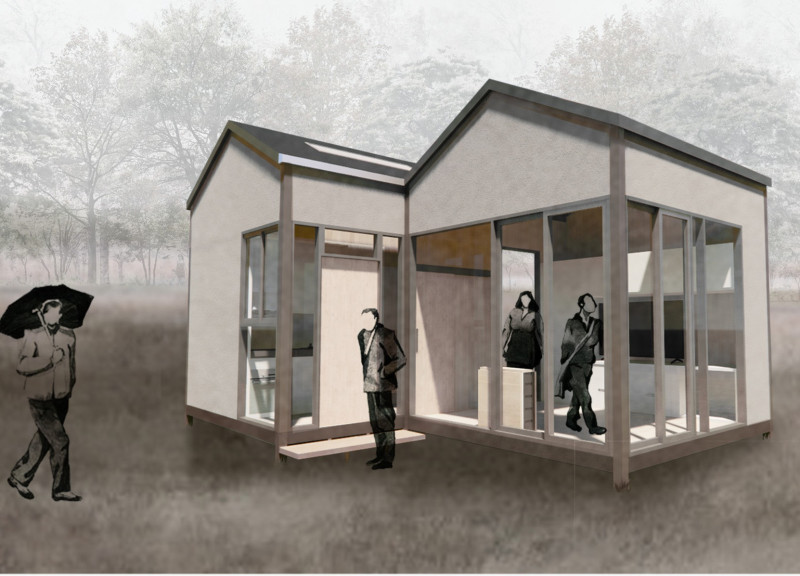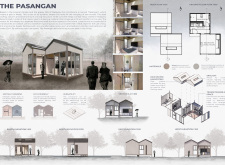5 key facts about this project
At its core, The Pasangan serves as a model for addressing the growing demand for compact living solutions in urban and rural settings alike. It functions not only as a residence but also as a platform for versatile lifestyles, accommodating various configurations to meet changing personal and family needs. The design emphasizes the importance of transforming spaces, allowing residents to customize their environment while maintaining essential services and comfort.
The architecture is meticulously planned, featuring a thoughtful layout that maximizes available space. Key areas include a multifunctional living room, a compact kitchen, an efficient bathroom, and flexible sleeping spaces. This spatial organization encourages fluid movement within the home while promoting an atmosphere of openness and collaboration. Fixed elements, such as plumbing and electrical installations, are methodically integrated into the overall design, while movable partitions and furniture stimulate creativity and personal preference, adapting to users' evolving requirements.
Materiality plays a crucial role in defining The Pasangan's architectural character. The primary materials include wood, concrete, and steel—each chosen not just for its physical properties but for its contribution to environmental sustainability. The use of wood for the internal walls imparts warmth and creates a welcoming ambiance, while concrete serves as a durable exterior that withstands the challenging rains characteristic of the region. Steel elements support structural integrity, enhancing the overall resilience of the building.
A highlight of the design is its commitment to sustainability. The Pasangan incorporates rainwater harvesting systems, elegantly capturing and recycling rainwater for household use, particularly for non-potable applications such as toilet flushing. This initiative illustrates the project's dedication to responsible water management practices. Moreover, an abundance of windows ensures ample natural light and promotes cross-ventilation, reducing reliance on artificial lighting and cooling systems, which is vital in Malaysia’s humid climate.
The unique design aspects of The Pasangan lie in its adaptability to various terrains and settings, facilitating installation in both flat and sloped areas. The foundational platform is engineered to be easily customizable during construction, demonstrating the design’s flexibility and responsiveness to diverse geographical conditions. This is particularly significant in regions where terrain varies drastically, allowing for a broader application of the architectural principles employed.
Additionally, The Pasangan represents a shift in how we approach living space in the modern world. By thoughtfully blending minimalism with functionality, the project encourages a lifestyle that values efficiency without sacrificing comfort. This architectural endeavor is an invitation to rethink traditional layouts and embrace new ways of living, suitable for a variety of demographic groups.
As an architectural project, The Pasangan stands as a testament to contemporary design strategies that resonate with the cultural and environmental context of Malaysia. It challenges preconceived notions of residential architecture, offering insightful solutions for modern living. For those interested in exploring the intricacies of this project further, reviewing the architectural plans, sections, and design ideas will provide a comprehensive understanding of its thoughtful implementation and innovative approaches to housing. The Pasangan is not just a place to live; it is a reflection of evolving design ideologies that prioritize sustainability, functionality, and user-centered experiences.























