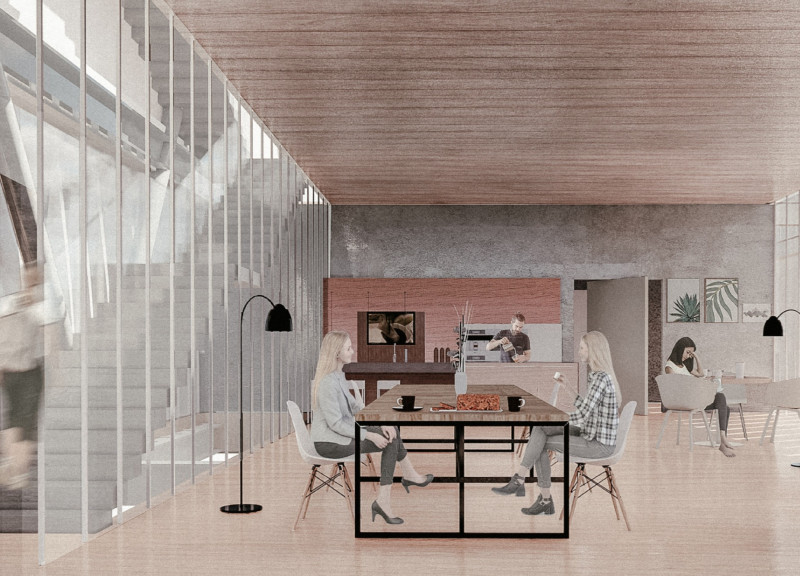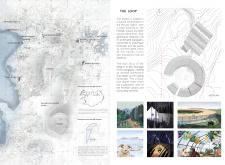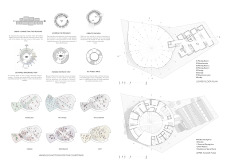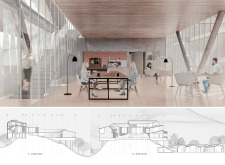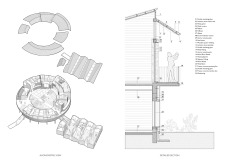5 key facts about this project
At the heart of this design is the circular layout, which not only maximizes the panoramic views of the adjacent Hverfjall volcano and its surroundings but also fosters a sense of togetherness among occupants. By utilizing a circular form, each area within the facility punctuates the importance of connectivity, encouraging occupants to engage with both each other and the striking Icelandic terrain. The architectural plans reveal a careful consideration of functional zoning, with communal spaces designed to promote interaction and a sense of community.
The architectural design prioritizes sustainability and environmental integrity, drawing on local materials and construction techniques that reflect the region's rich heritage. The structural composition prominently features double insulating glass, allowing natural light to permeate the interior while providing insulation from Iceland's harsh climate. Additionally, the use of an insulation stone-metal roof ensures durability and energy efficiency, which aligns with contemporary sustainable practices within the field of architecture.
Key elements of the project include flexible spaces that can accommodate various community activities. The interior features planting rooms designed to educate visitors about local flora and sustainable practices, while the dining areas are strategically placed to provide views of the dramatic landscape, enhancing the overall dining experience. This thoughtful interplay between interior and exterior not only fosters a connection to the environment but also promotes a heightened sense of well-being among visitors and residents alike.
The project also incorporates a central courtyard that functions as a focal point for gatherings and events. This open space encourages community engagement and serves as an organic extension of the building. With a focus on accessibility and flow, the layout facilitates movement throughout the building, ensuring that every visitor can navigate the space without difficulty. The design principles underlying "The Loop" embody a commitment to ecological balance and social responsibility, making it a meaningful addition to the Mývatn region.
In terms of materials, the project incorporates an engaging mixture that includes wood panels for warmth and aesthetic appeal, as well as metal beams that provide structural support. Together, these materials create an environment that is both functional and inviting. The emphasis on utilizing locally sourced materials further cements the project’s dedication to sustainability and the local culture.
The innovative approach to design within "The Loop" emphasizes a holistic understanding of architectural principles, community needs, and environmental stewardship. By harmoniously integrating multiple functions under a cohesive architectural expression, this project not only serves its immediate purpose but also stands as a testament to responsible design in challenging geographical contexts.
For those interested in exploring this architectural project further, including its architectural plans, sections, and ideas, a detailed presentation offers a comprehensive look at how "The Loop" embodies a commitment to a sustainable and connected future in architecture.


