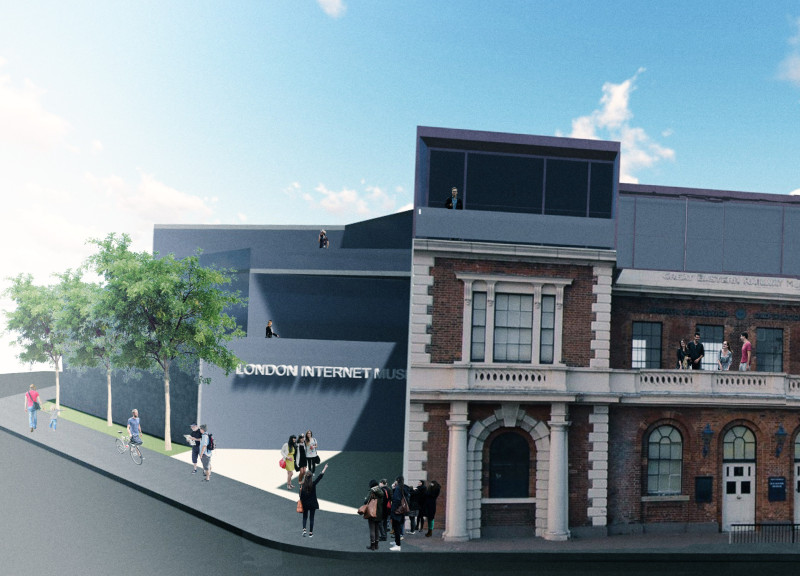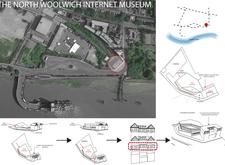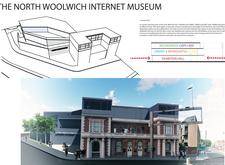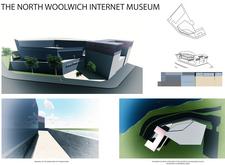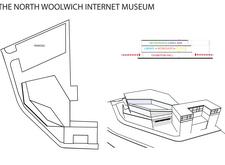5 key facts about this project
At its core, the museum encapsulates the journey of the internet, showcasing its significance through exhibitions, educational workshops, and community programs. The design of the building emphasizes connectivity and interaction, mirroring the subject matter it presents. The architectural layout encourages visitors to engage with the various aspects of the internet, making it an essential destination for both locals and tourists alike.
Key aspects of the design include the incorporation of traditional materials, juxtaposed with modern elements, creating a dialogue between past and present. The use of brick on the museum's exterior pays homage to the historical buildings that characterize North Woolwich, establishing a sense of place and continuity. Complementing this, extensive glass facades foster transparency and openness, inviting natural light to permeate the interior while providing views of the surrounding environment. The contrast between these materials underscores the project's intent to honor its location while also signaling its modern purpose.
The spatial organization of the museum is meticulously crafted, with distinct zones dedicated to various functions. The exhibition hall serves as the centerpiece, designed to accommodate adaptive displays that narrate the history and future of the internet. Surrounding this central space are workshops and library areas that reinforce the museum's commitment to community engagement. These multifunctional spaces enable a range of activities, from educational programs to artistic endeavors, fostering a creative and collaborative atmosphere.
Equally important is the integration of sustainability within the design. The museum features green roofs and systems for rainwater harvesting, demonstrating a commitment to ecological responsibility. The incorporation of energy-efficient materials and strategies not only minimizes the building's environmental impact but also aligns with contemporary architectural practices. These elements enhance the museum's role as a model of sustainable design while ensuring that it serves the community for generations to come.
What sets this project apart is its unique approach to blending historical references with modern innovation. The architectural language is intentionally chosen to reflect the significance of technology and connectivity, utilizing forms and geometries that evoke a sense of movement and progress. The flat roofing elements and angular shapes create a dynamic silhouette that contrasts gently with the more static historic structures of the vicinity. This design approach promotes a sense of curiosity and exploration, inviting visitors to delve deeper into the subject matter.
Furthermore, the communal spaces, such as the café and restaurant, are thoughtfully integrated into the overall design, encouraging social interaction among visitors. These spaces provide a welcoming environment for reflection and discussion, emphasizing the museum’s role as a cultural hub beyond the traditional confines of a museum.
As you consider the North Woolwich Internet Museum, echoing the essence of connectivity and community, it is worth exploring the architectural plans, sections, and detailed designs that contribute to this impactful project. The design merges functionality with an appreciation for historical context, serving as an important reminder of the past while fostering an understanding of the digital future. To gain deeper insights into the architectural ideas that underpin this project, take the time to review the comprehensive presentation of its design and function, which illustrates the intentionality and thoughtfulness embedded in every aspect of its creation.


