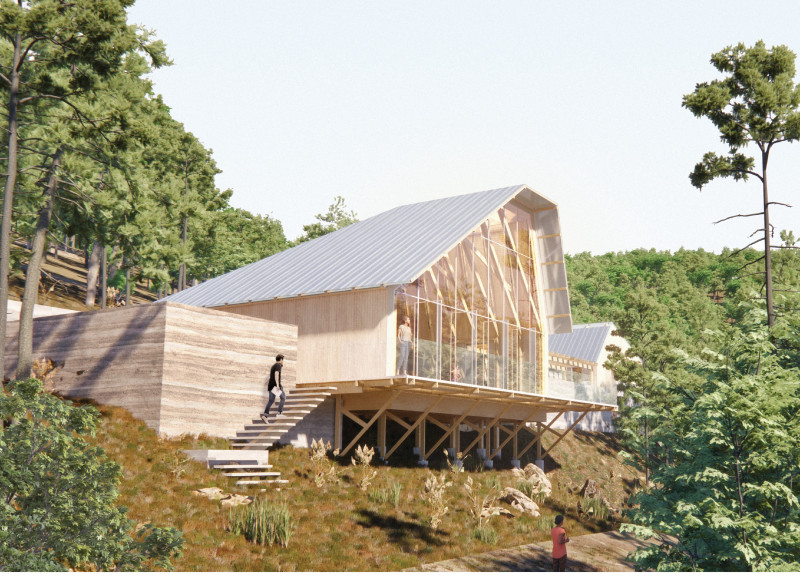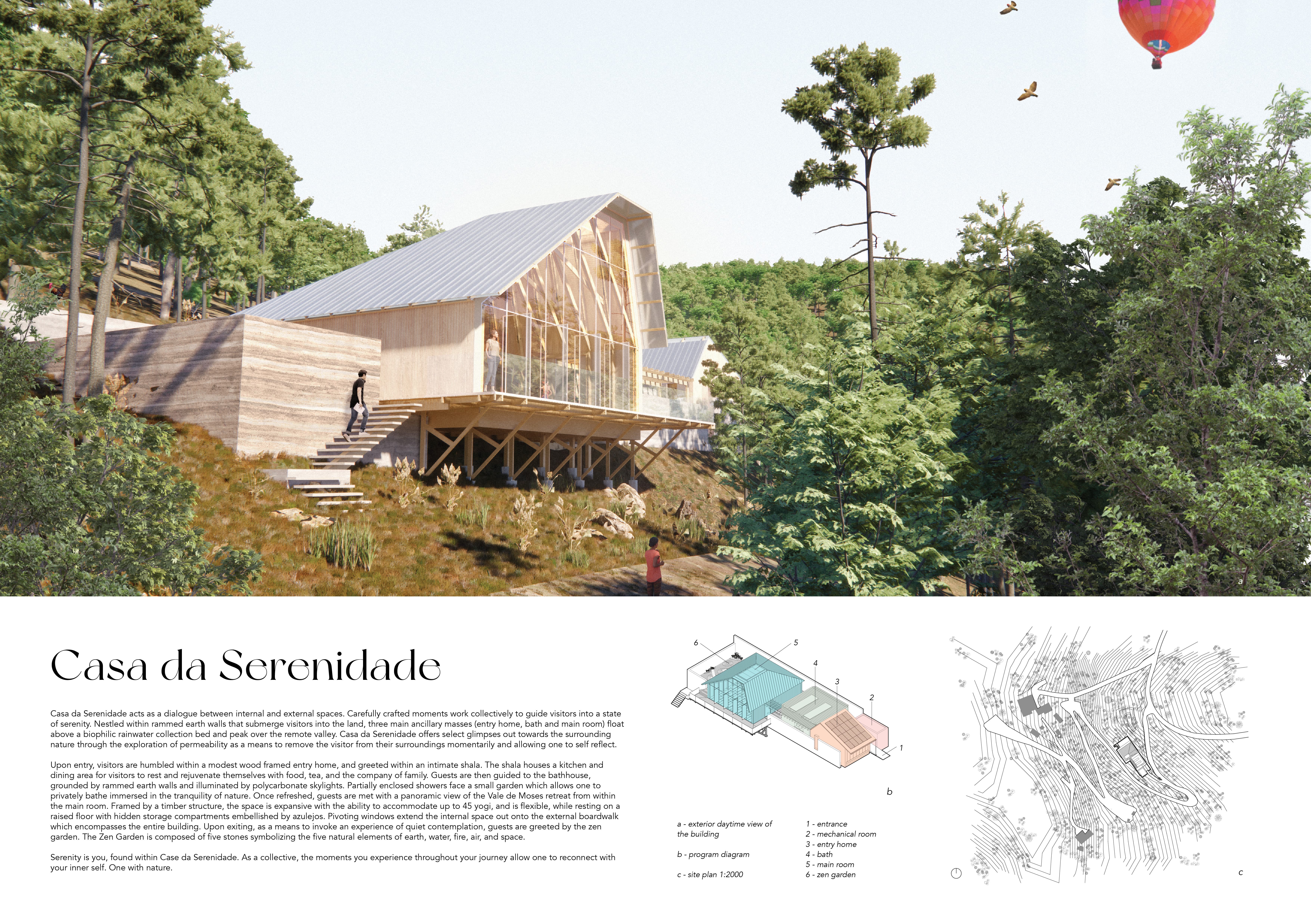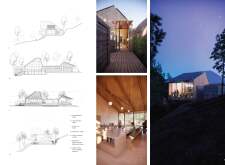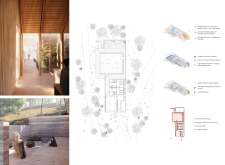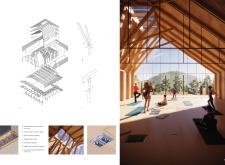5 key facts about this project
The primary function of Casa da Serenidade serves as a residential retreat, aimed at fostering community and individual reflection. The architectural layout supports social interaction while providing secluded areas intended for personal contemplation. Communal spaces, such as the main gathering room and the Zen garden, are designed to accommodate various activities while encouraging users to engage with their surroundings.
Sustainable design approaches set Casa da Serenidade apart from typical residential projects. The building incorporates a variety of eco-friendly elements, including rainwater harvesting systems and solar panels. By integrating these technologies, the architecture minimizes energy consumption and utilizes renewable resources, making it a model for sustainable living practices.
The choice of materials plays a significant role in the project's identity. Predominantly, wood is used for both structural and aesthetic purposes, aligning the design with the natural landscape. Concrete provides a sturdy base, ensuring durability while contrasting with the warmth of timber. Polycarbonate glazing is employed to enhance transparency and allow natural light to penetrate the interior spaces, facilitating a connection with the exterior environment. The inclusion of Zellige tiles also adds texture and cultural depth, enhancing the overall design narrative.
The unique design approaches evident in Casa da Serenidade focus on integrating spaces that adapt to various functions without compromising the overall concept. Rooms are designed to be versatile, accommodating different activities while maintaining a serene atmosphere. Furthermore, the thoughtful placement of windows and openings ensures that views of the surrounding landscape are maximized, allowing nature to become an integral part of the living experience.
This project exemplifies modern architectural principles through its emphasis on sustainability, materiality, and functional design. To gain deeper insights, it is recommended to explore the architectural plans, sections, and design details that showcase the thoughtful execution of Casa da Serenidade. Explore the project presentation to fully appreciate its innovative architectural ideas and the intentions behind this contemplative space.


