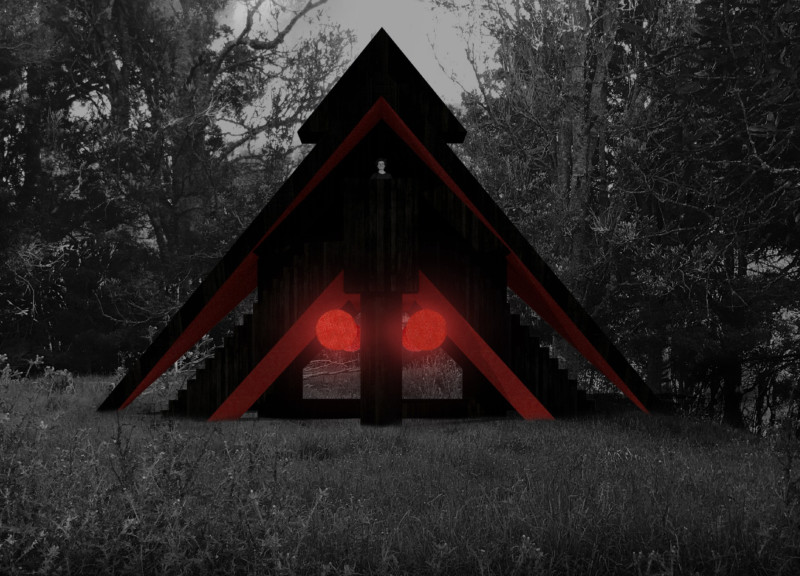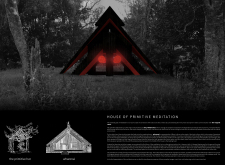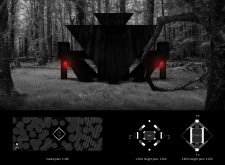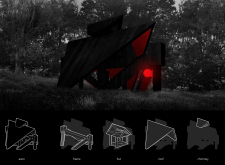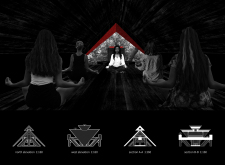5 key facts about this project
The project represents a holistic approach to architectural design, reflecting a deep consideration for the spiritual and mental well-being of its occupants. It serves as a gathering place for meditation practices, allowing individuals to engage with their thoughts and surroundings in a tranquil space. The layout of the building encourages solitary reflection as well as collective experiences, catering to the diverse practices of its users.
One of the notable aspects of this architectural design is its form. The structure showcases angular geometries with a series of triangular rooflines that mimic the natural topography of the forest. This design choice not only creates a visually cohesive silhouette against the backdrop of trees but also evokes a sense of aspiration and a connection to the environment. The vertical elements of the design elongate the perception of space, inviting occupants to look up and engage with the tranquility of their surroundings.
The materiality of the “House of Primitive Meditation” further contributes to its intended atmosphere. Predominantly utilizing wood, the project honors traditional building techniques, establishing a tactile connection between the users and the earth. This choice of material also suggests warmth and organic familiarity, making the interior space inviting. Glass elements are thoughtfully incorporated throughout the design, allowing natural light to filter in while also framing views of the forest outside. This connection to the natural world enhances the meditative experience, as users can engage with the sights and sounds of the environment in a direct manner.
Concrete features provide structural stability and permanence to the design, grounding the ethereal elements of the project. The juxtaposition of these materials—wood, glass, and concrete—creates a harmonious balance that reinforces the architectural narrative of simplicity and mindfulness.
The spatial organization within the House is carefully crafted to accommodate both individual and group meditation. Distinct spaces are delineated to provide quiet corners for personal reflection alongside larger areas that facilitate communal practices. This versatility is a thoughtful element of the design, aimed at fostering a sense of community while respecting personal solitude.
The use of color within the project is also notable. Red accents are strategically woven into the design, potentially symbolizing warmth, energy, or spiritual awakening. These colors are likely intended to evoke emotional responses that enhance the meditative experience, bridging the gap between the physical space and the inner emotional landscape of its users.
In summary, the "House of Primitive Meditation" is an architectural project that embodies thoughtful design principles, focusing on meditation and contemplation within a natural context. Its unique approach draws from traditional influences while incorporating contemporary materials and spatial ideas, creating a refuge for individuals seeking peace and reflection. Readers interested in a deeper understanding of the design are encouraged to explore architectural plans, sections, and other elements of this project to appreciate the full scope of its architectural ideas and the experience it intends to foster.


