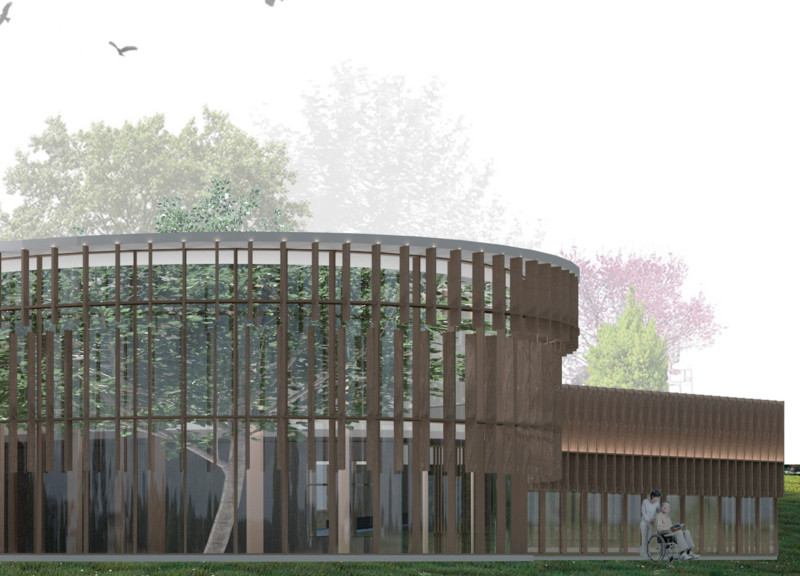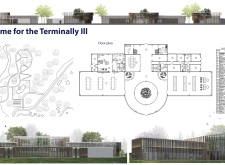5 key facts about this project
In essence, the hospice represents a space where architecture and healthcare intersect with a strong emphasis on emotional well-being. It aims to alleviate the psychological distress often associated with terminal illness by fostering a peaceful and supportive atmosphere. The design is centered around creating an environment that encourages shared moments among patients, families, and caregivers, facilitating connection in a time that can often feel isolating.
The architectural design incorporates various essential components that cater to the needs of its users. Patient rooms are spacious and designed with privacy in mind, allowing individuals to spend their final days in comfort. Each room is oriented to maximize views of the surrounding landscape, fostering a connection with nature, which is known to have positive effects on mental and emotional health. Common areas are strategically placed throughout, encouraging socialization and engagement while providing a sense of community among residents. These areas include lounges and dining facilities that promote a familial atmosphere.
A notable characteristic of this project is the incorporation of outdoor spaces, including a circular courtyard. This landscaped area serves as a therapeutic retreat where patients and loved ones can gather in a serene setting. The connection to nature is thoughtfully integrated through the use of expansive windows and the inclusion of green roofs and vertical gardens. This not only enhances the aesthetic of the building but also contributes to a calming environment that can be beneficial for healing.
The materials selected for the hospice further embody the project’s philosophy. Wood is predominantly used in various architectural elements, including the façade, adding warmth and creating a sense of tranquility. Large glass panels are strategically positioned to invite natural light while maintaining an open connection with the outside world. Concrete serves structural purposes, ensuring durability and stability, and contrasts with softer materials, reflecting a balance between strength and comfort.
One of the most unique design approaches in this project is the focus on inclusivity and accessibility. The layout is designed to accommodate individuals with diverse mobility levels, ensuring that all spaces within the hospice can be easily navigated. This careful consideration extends throughout the entire design process, highlighting the importance of user experience in healthcare architecture.
The overall architectural design is a result of thoughtful zoning and functional organization, ensuring that all essential components are seamlessly integrated. The building encourages interaction without compromising the privacy that patients require, allowing them to engage with loved ones while still having personal space. This balance is crucial in hospice care, where maintaining dignity and comfort is paramount.
The architectural ideas present in the hospice design represent a progressive approach to end-of-life care. Attention to detail, functionality, and the nurturing aspects of the environment illustrate a commitment to creating a supportive space for terminally ill individuals. As the project continues to be developed, exploring further details such as architectural plans, architectural sections, and specific architectural designs will provide deeper insights into how this project embodies a new paradigm in hospice care architecture. Readers are encouraged to examine the project presentation for a comprehensive understanding of its innovative and empathetic design elements.























