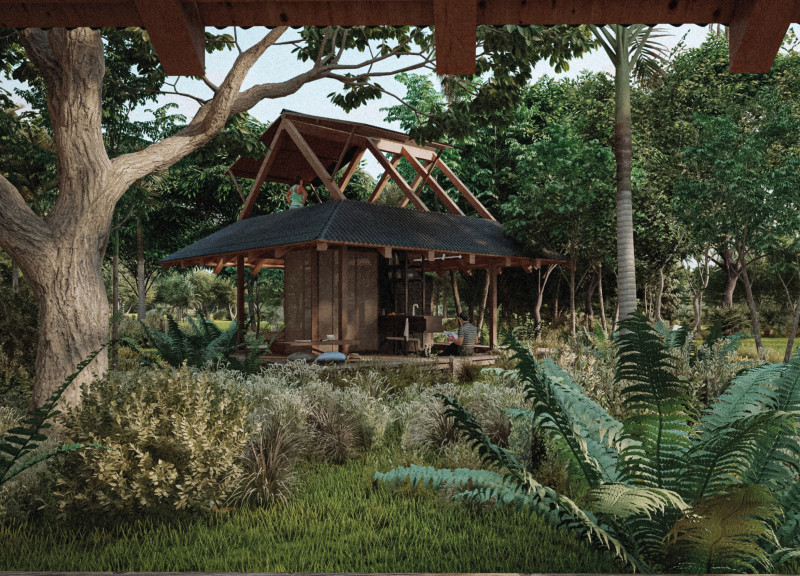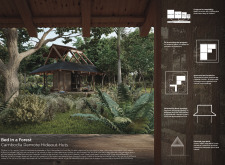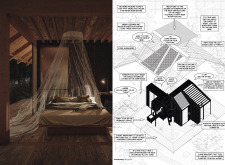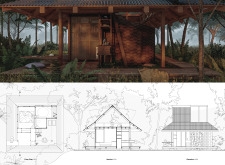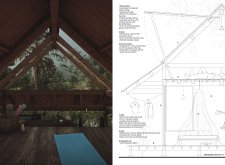5 key facts about this project
Upon entering the project, visitors are greeted by a well-considered layout that promotes fluid movement through interconnected spaces. The design prioritizes natural light, utilizing expansive glazing to create a more inviting atmosphere. This openness not only enhances the visual appeal but also promotes energy efficiency, reducing reliance on artificial lighting throughout the day. The fluidity in spatial organization encourages spontaneous gatherings and diverse uses, reflecting the versatile needs of the community.
The choice of materials in this project plays a significant role in defining its character. The primary external cladding comprises sustainably sourced timber, which evokes warmth and establishes a harmonious dialogue with the surrounding environment. This is complemented by sections of raw concrete, introducing a sense of permanence while providing visual contrast that enhances the overall design. The interplay of these materials is further reflected in the interior finishes, where soft textures, such as natural fibers and warm-toned ceramics, create inviting spaces for relaxation and interaction.
A distinctive aspect of the project is its commitment to sustainability, evident not only in material selection but also in its incorporation of green technologies. Rooftop gardens are integrated into the architectural design, contributing to biodiversity while providing residents with green spaces that encourage outdoor activity and relaxation. Additionally, the building features rainwater harvesting systems and solar panels, underscoring its commitment to reducing the environmental footprint and creating a self-sustaining structure.
The project also emphasizes the importance of adaptability. The design includes flexible spaces that can be reconfigured to accommodate different community needs over time. This adaptability demonstrates a forward-thinking approach to architecture, acknowledging that modern community spaces must evolve alongside the needs of their users. Such versatility is a critical consideration in contemporary architectural design, ensuring that the project remains relevant and functional for years to come.
Moreover, the integration of art installations and local craftsmanship throughout the project highlights the unique cultural identity of the area. By showcasing local artists and artisans, the architecture not only serves as a functional space but also becomes a canvas for cultural expression, enriching the community’s engagement with the project.
Thus, this architectural endeavor stands out for its holistic approach to design, blending functionality with a strong sense of place. Its thoughtful consideration of materials, sustainability, and community engagement make it an exemplary model of contemporary architecture. For those interested in a deeper understanding of the multiple layers embedded in this project, exploring the architectural plans, sections, and detailed designs will provide invaluable insights into the thoughtful design considerations and innovative ideas that shaped its realization. This exploration invites a closer examination of how architecture can effectively respond to both environmental and societal needs.


