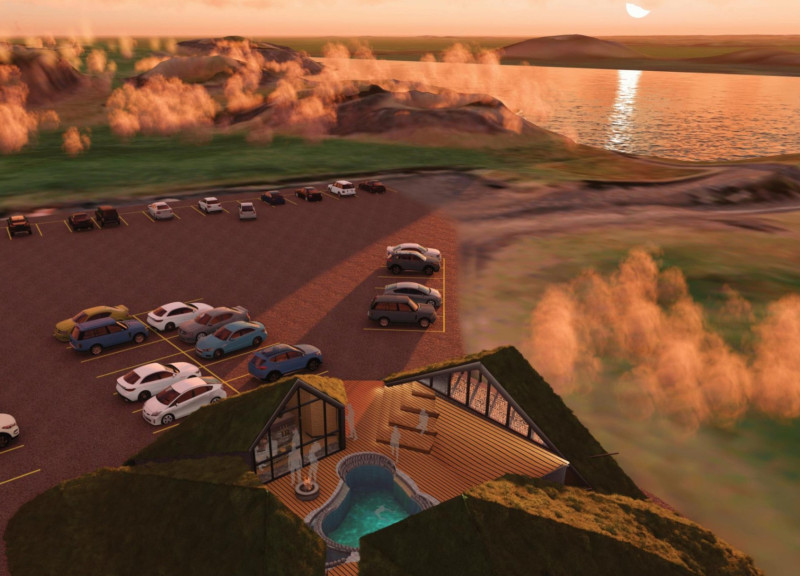5 key facts about this project
This project is a response to the evolving demands of urban living, prioritizing communal spaces and interaction among residents. The architectural design offers a clear representation of inclusive design, ensuring accessibility and usability for all users. By thoughtfully considering the needs of its inhabitants, the project establishes itself as a vital component of the community, providing areas for collaboration, recreation, and rest.
The layout of the project is strategically developed, featuring a series of interconnected spaces that encourage movement and engagement. User pathways are designed not only to facilitate flow but also to invite exploration, prompting users to discover different facets of the building. Key design elements include spacious common areas, private nooks, and multi-functional rooms, each meticulously crafted to serve specific purposes while also enabling versatility.
One notable aspect of this architectural design is its emphasis on natural light. Large windows and open layouts allow sunlight to penetrate deep into the interior spaces, creating a warm and welcoming atmosphere. This consideration not only enhances the aesthetic quality of the design but also promotes well-being among users, aligning with modern understandings of the importance of light in architectural spaces.
Materiality plays a significant role in the overall approach, with a careful selection of materials that reflect both durability and environmental sensitivity. Concrete serves as the primary structural element, offering robustness while complementing the contemporary feel of the architecture. Glass is extensively used to create transparency and visual connectivity between the interior and outdoor settings. This is further enhanced by the use of wood, adding warmth and a tactile quality to the environment. Reclaimed wood elements speak to sustainable practices, reflecting a growing trend in architecture that emphasizes reusability and ecological responsibility.
The design also incorporates greenery in both landscaping and building features, blurring the lines between indoors and outdoors. Green roofs, vertical gardens, and strategically placed trees contribute to biodiversity, enhance air quality, and provide users with natural beauty that enriches their experience within the space. This integration of nature fosters a calming ambiance, promoting environmental stewardship and community interaction.
An important feature of the project includes its attention to sustainability. The design incorporates energy-efficient systems, such as solar panels and rainwater harvesting, addressing present-day concerns about environmental impact. These elements not only contribute to the building's efficiency but also serve as educational tools, raising awareness about sustainability among users and fostering a culture of environmental responsibility.
The project stands out through its unique design approaches, which emphasize user experience and community engagement. By creating spaces that transform with the needs of the community, the design maintains relevance over time while encouraging social interaction and collaboration. The thoughtful incorporation of diverse functionalities and adaptable spaces ensures that the architectural design remains a vital asset to its surroundings.
This project showcases modern architectural ideas that prioritizes human connection and ecological responsibility. It reflects a meticulous consideration of how architecture can serve as a catalyst for community interaction while maintaining a commitment to sustainability and aesthetics. To explore this project further and delve into the intricate architectural plans, sections, and designs that contribute to its successful execution, an in-depth review of the presentation is recommended for those seeking to understand the nuances of this thoughtful architectural endeavor.


























