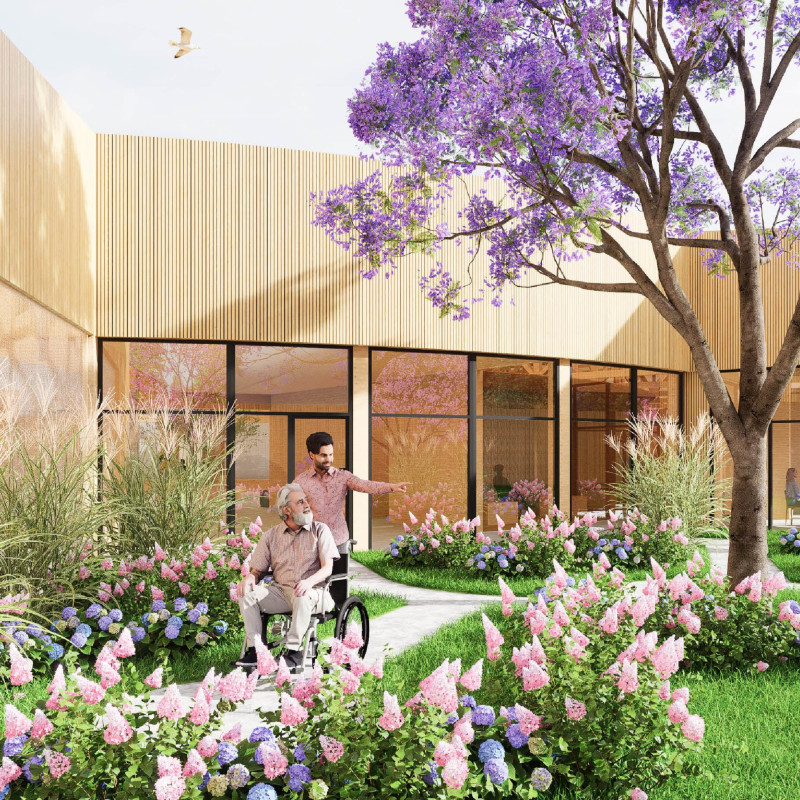5 key facts about this project
Functionally, the project serves as a multifaceted living space that provides comfort and flexibility for its residents. Through innovative spatial organization, it offers diverse areas for relaxation, work, and social interaction. The architecture has been designed to encourage a sense of community, integrating communal spaces that foster interaction among neighbors, which is increasingly important in today’s urban lifestyle. The layout includes carefully planned zoning, ensuring that private spaces remain serene while still being close to social areas.
A crucial aspect of the project is its materiality. The choice of materials reflects both the local context and a modern sensibility. Concrete serves as the backbone of the structure, providing strength and durability. Its application allows for expansive, open interiors where natural light floods the space, enhancing the overall atmosphere. The use of glass not only adds transparency but also blurs the boundaries between indoor and outdoor spaces, creating a seamless connection with nature. Steel has been selectively used to incorporate modern design elements, while wood accents bring warmth to the interiors, ensuring a balanced aesthetic that is both contemporary and inviting. Natural stone elements ground the design, creating a sense of permanence and locality.
Unique design approaches characterize the architectural expression of this project. The integration of biophilic design principles is evident in the abundance of greenery that permeates the structure, from vertical gardens to landscaped terraces. This not only adds to the project's visual appeal but also enhances air quality and provides a tranquil environment for residents. The design also pays careful attention to passive solar strategies, allowing for energy efficiency and reduced utility costs. By maximizing the use of natural resources, the project embodies a commitment to sustainable living.
The exterior facade showcases a harmonious blend of textures and colors, integrating modern materials with traditional design elements that reflect the cultural heritage of the location. Large overhangs provide shade and protection from the elements, while strategically placed windows optimize views and natural light. This thoughtful approach to the building's exterior enhances not just the visual impact but also the environmental performance.
Key architectural details are thoughtfully executed throughout the project. Spaces have been meticulously designed to cater to various activities, with an emphasis on user experience. The incorporation of flexible spaces that can adapt to changing needs reflects an understanding of contemporary living trends. For instance, multipurpose rooms can easily transform from home offices to social gathering spaces, highlighting the dynamic nature of the design.
Furthermore, the project engages with its site context in a responsive manner. The orientation of the building takes advantage of prevailing winds and sunlight, minimizing energy consumption while maximizing comfort for residents. Landscaping complements the architecture, contributing not only to the aesthetic appeal but also to creating wildlife habitats and enhancing urban biodiversity.
In essence, this project stands as a testament to modern architectural approaches that balance functionality, sustainability, and community. It invites residents to embrace a lifestyle that is both connected to nature and supportive of social interaction. Those interested in a deeper understanding of the architectural plans, sections, and overall designs of this project are encouraged to explore the comprehensive presentation available for more insights into its innovative design ideas.


 Ntchwaidumela H Thomas
Ntchwaidumela H Thomas 




















