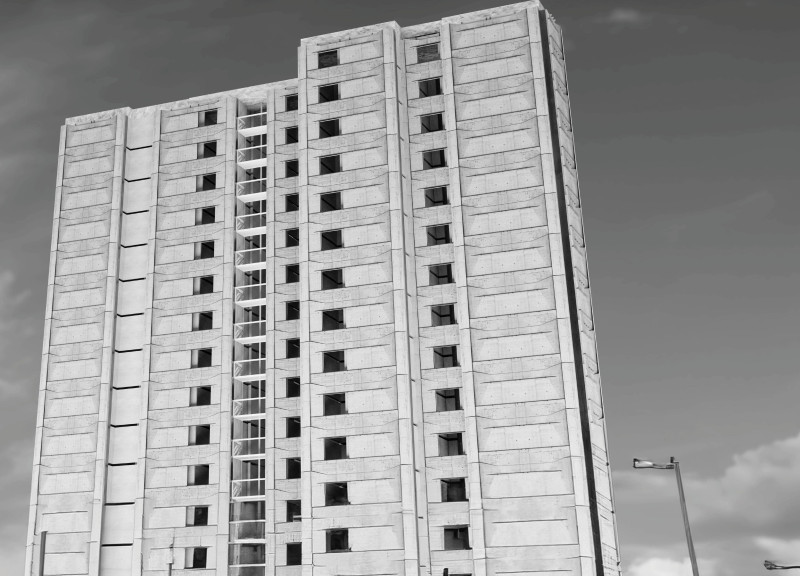5 key facts about this project
At its core, the project is characterized by its open floor plan, which encourages fluid movement and interaction among various spaces while maximizing natural light. This architectural approach not only enhances interior environments but also fosters a sense of community among users. Expansive windows and strategically placed skylights allow sunlight to permeate the building, reducing dependence on artificial lighting and creating a welcoming atmosphere.
The materials chosen for this project reflect a keen understanding of both aesthetic appeal and environmental impact. Predominant materials include high-performance glass, steel, reclaimed wood, and concrete. The use of glass fosters transparency, blurring the boundaries between interior and exterior spaces. This connection with nature is further emphasized by the thoughtfully integrated landscaping, which extends the usable space beyond the building's walls. Reclaimed wood adds warmth and character, showcasing a commitment to sustainability by repurposing resources that might otherwise contribute to waste.
Unique to this architectural design is its adaptability. The layout is flexible, allowing for various configurations to meet the needs of different occupants and activities. This adaptability speaks to a contemporary understanding of architecture as responsive to changing uses over time. By employing movable partitions and multifunctional spaces, the design anticipates the diverse requirements of its users, promoting inclusivity and engagement.
Additionally, the project incorporates several sustainable design strategies. Rainwater harvesting systems and green roofs play an integral role in the overall environmental performance of the building. These features not only contribute to water conservation but also enhance biodiversity in urban settings. The design also considers energy efficiency, as the carefully oriented structure minimizes heating and cooling loads through passive solar design strategies.
Surrounding the building, the landscape design complements the architecture while reinforcing the connection with the outdoors. Native plant species are utilized to ensure the landscape requires minimal maintenance and supports local ecosystems. Pathways and gathering spaces encourage community interaction, fostering an environment where outdoor spaces can be used for socialization and recreation.
In essence, this project exemplifies contemporary architectural design principles through its thoughtful use of materials, adaptability, and sustainability. The overall design successfully creates a sense of place while addressing the functional needs of its occupants. Each element of the architecture has been carefully considered to enhance user experience and reflect the values of the community it serves.
The architectural plans, sections, and designs provide further insights into the intricate details and thought processes behind this project, inviting deeper exploration into this inspiring architectural endeavor. For those interested in exploring innovative architectural ideas and comprehensive design approaches, reviewing the full project presentation can offer a clearer understanding of its potential and impact.


 Yuqi Fang
Yuqi Fang 























