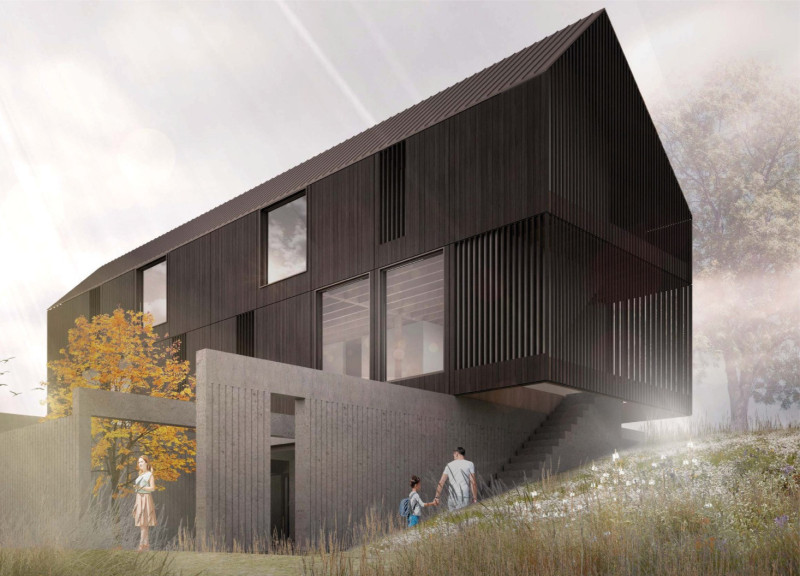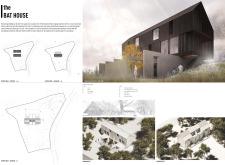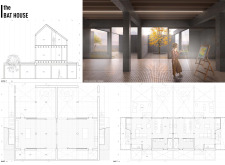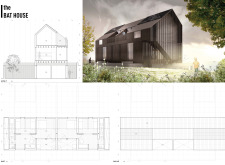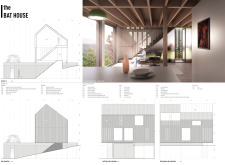5 key facts about this project
The primary function of the Bat House is to serve as a dwelling that nurtures creativity and community. It facilitates various activities through flexible spatial arrangements, providing residents with the opportunity to engage in communal workshops, artistic endeavors, and private reflection. The design integrates an open floor plan that allows for fluid movement between interior and exterior spaces, making it conducive to both collaboration and solitude. This fluidity is accentuated by extensive glass windows that frame views of the surrounding landscape, inviting natural light while creating an intimate connection with the outdoors.
An essential aspect of the design is its commitment to sustainability and environmental stewardship. The Bat House utilizes a range of materials that are both locally sourced and renewable. Exposed concrete underpins the structure, offering durability while establishing a tactile contrast with the warmth of wood cladding. The use of vertical wood slats not only enhances the aesthetic appeal but also provides necessary thermal insulation while contributing to an organic relationship with nature. These materials work harmoniously, supporting the architectural integrity of the project while communicating a strong sense of place.
The roof's design exhibits a gentle slope that not only serves practical purposes, such as effective rainwater drainage but also contributes to the building’s overall form. This inclination allows for the incorporation of green roofs, which support biodiversity and enhance the building's energy efficiency. The choice of roofing materials, particularly metal, further reflects the project’s focus on longevity and minimal maintenance, aligning with broader sustainability goals.
Inside the Bat House, the spatial organization promotes flexibility and multifunctionality. The ground level is characterized by communal areas that are intentionally designed for artistic and collaborative pursuits. Large gathering spaces connect seamlessly with the outdoor courtyard, creating an extension of living space that fosters social interaction. On the upper levels, private quarters provide an essential counterbalance, ensuring that residents can retreat into a more intimate environment while still being part of a larger community narrative. The incorporation of balconies encourages outdoor living and further solidifies the connection to the landscapes beyond the walls.
The Bat House stands as a testament to innovative architectural thinking that addresses both human and environmental needs. Every design decision reflects a careful consideration of context, materials, and functionality, resulting in a cohesive project that champions modern living while respecting the historical and ecological fabric of its location. This architectural representation not only redefines the concept of dwelling but also illustrates the profound impact that thoughtful design can have on the surrounding community and environment.
For those interested in exploring this project further, a comprehensive look at its architectural plans, sections, and design elements provides deeper insights into its approach and execution. Engaging with these architectural details can enrich one's understanding of the Bat House and the broader implications of its design philosophy, particularly in the realms of sustainable architecture and community-focused living.


