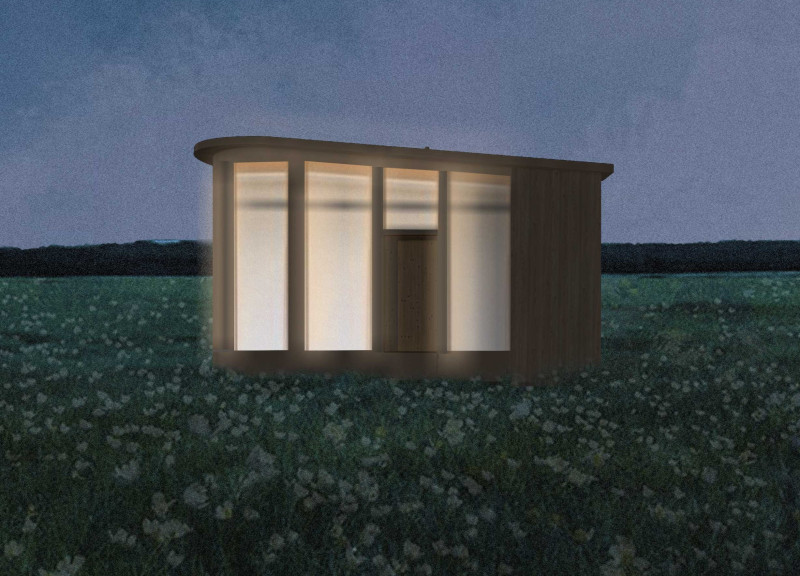5 key facts about this project
The primary function of Lanternhouse is to provide a multi-use living space that caters to the needs of its inhabitants. It is strategically organized into three distinct zones: a restful sleeping area, a functional workspace, and a dedicated relaxation space. Each of these areas is designed to promote specific activities while ensuring that users can transition seamlessly between them. The integration of these spaces demonstrates an innovative approach to micro-living, where every square foot is utilized to enhance the quality of life for its occupants.
A noteworthy aspect of the Lanternhouse is its focus on light and atmosphere. The architectural design incorporates large, transparent surfaces that allow natural light to permeate the interior, creating a warm and inviting environment. This emphasis on light not only improves the visual connection between the indoors and outdoors but also plays a crucial role in the psychological comfort of those living in the home. The choice of materials further complements this intention; wood is employed for its natural warmth, while polyester fabric is used to diffuse sunlight, softening the overall lighting scheme. The straightforward material palette fosters a sense of tranquility and harmony throughout the space.
Unique design approaches are evident in both the form and function of Lanternhouse. The exterior showcases a rounded structure that departs from conventional boxy home designs. This curvature serves to guide light within the space and optimize views of the surroundings, contributing to a holistic living experience. The overall aesthetic communicates a sense of safety akin to that of a lantern, reinforcing the shelter’s purpose as a personal retreat.
Within the microhome, adaptability is a key feature. Furniture arrangements are designed to be versatile, incorporating retractable tables and multi-functional pieces that facilitate various activities from work to relaxation. This capacity for transformation highlights a significant trend in contemporary architecture, emphasizing flexible living environments that can respond to the dynamic needs of their users.
The Lanternhouse also prioritizes sustainability, achieving an efficient footprint while encouraging eco-friendly living practices. By thoughtfully selecting materials and focusing on natural light, the design minimizes its environmental impact while enhancing the user experience.
Overall, Lanternhouse is more than a mere architectural endeavor; it represents a profound understanding of the intersection between design and mental health. By creating a space that prioritizes well-being through its organizational structure and material choices, this project stands as a compelling example of how architecture can serve a deeper purpose. For those interested in understanding the full scope of this project, including architectural plans, sections, and designs, exploring the detailed presentation of Lanternhouse will provide valuable insights into the innovative architectural ideas that went into its development.























