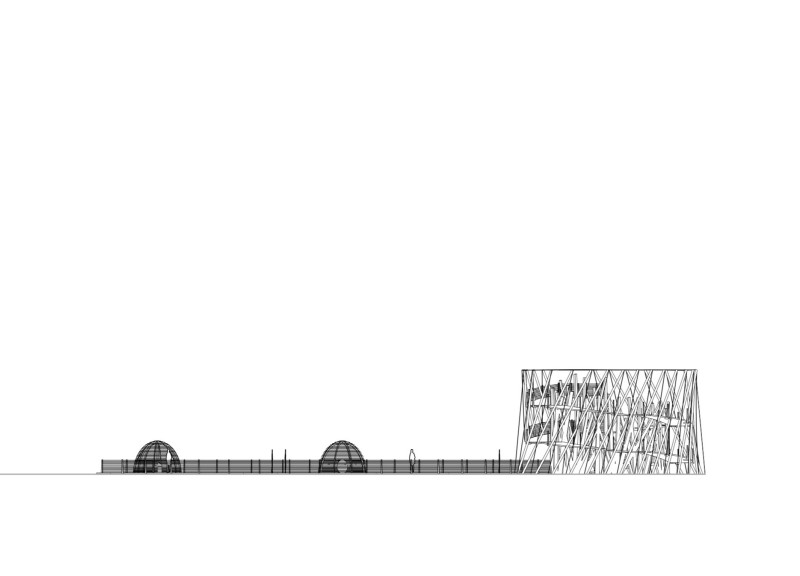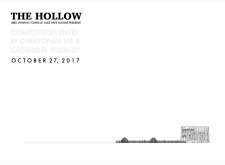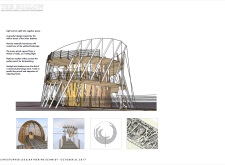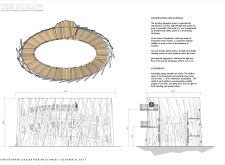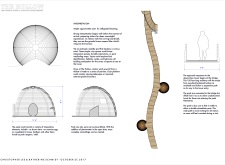5 key facts about this project
At its core, the project functions as a multipurpose facility designed to accommodate a variety of activities and gatherings. This diverse functionality is reflective of contemporary urban life, where spaces must adapt to serve multiple purposes. The layout efficiently organizes spaces to promote interaction and accessibility, facilitating both public and private engagements. Each area is methodically planned to ensure that flow and functionality are prioritized, catering to the needs of its users while considering the communal aspects of the site.
Significant attention has been dedicated to the choice of materials used within this architectural endeavor. Predominantly featuring locally sourced materials, the design emphasizes sustainability while ensuring durability. Concrete, steel, glass, and wood are skillfully combined, each selected for their performance characteristics as well as their aesthetic contributions. For instance, the extensive use of glass allows for an abundance of natural light to permeate the internal spaces, enhancing the overall ambiance and reducing the reliance on artificial lighting. The incorporation of timber elements adds warmth and texture, creating a welcoming environment. In this way, the material palette not only defines the building's exterior but also enriches interior experiences.
Architecturally, the project is characterized by its thoughtful organization of forms and volumes. The exterior facade is designed with a dynamic interplay of shapes, encouraging curiosity and engagement from passersby. The approach taken to create this composition emphasizes a dialogue between the structure and its surroundings, as the building seeks to complement the existing urban fabric while also making a distinct statement. Unique design approaches, such as the use of cantilevered sections, contribute to the overall visual interest, creating shaded outdoor areas that serve as gathering spots.
The project leans heavily into the concept of biophilic design, with integrated green spaces both inside and outside the building. By blurring the lines between nature and structure, the design fosters a connection to the environment, which is increasingly recognized as essential in contemporary architecture. This integration is expressed through landscaped terraces and vertical gardens, further enhancing the building's sustainability and aesthetic appeal.
Another notable aspect of the architectural design is its focus on user well-being. The layout is intuitive, ensuring that individuals can move seamlessly through various spaces, whether for work, leisure, or community engagement. The incorporation of communal spaces encourages social interactions while private areas provide refuge for focused activities. This balance reflects a growing awareness within architecture regarding the importance of mental and physical health in space design.
The lighting design is also a critical component, enabling an adaptive ambiance throughout the day and evening. Natural daylighting strategies are prioritized, complemented by energy-efficient artificial lighting that adheres to the overall sustainable ethos of the project. This not only enhances the architectural experience but also conserves energy, showcasing a commitment to eco-friendly practices.
Exploring the architectural plans, sections, and details can provide further insights into the carefully considered nature of this project. The design articulates a clear vision that responds to both functional demands and contextual opportunities. Each element has been meticulously crafted to ensure coherence and unity within the overall architectural expression.
For readers interested in a deeper understanding of this architectural project, I encourage you to explore the presentation materials, including architectural plans and sections, to appreciate the intricacies of the design and the thoughtful decisions that have shaped its evolution. The documentation provides a comprehensive look at how contemporary architectural ideas are realized in a compelling and contextually relevant manner, making this project a quintessential study in modern design practices.


