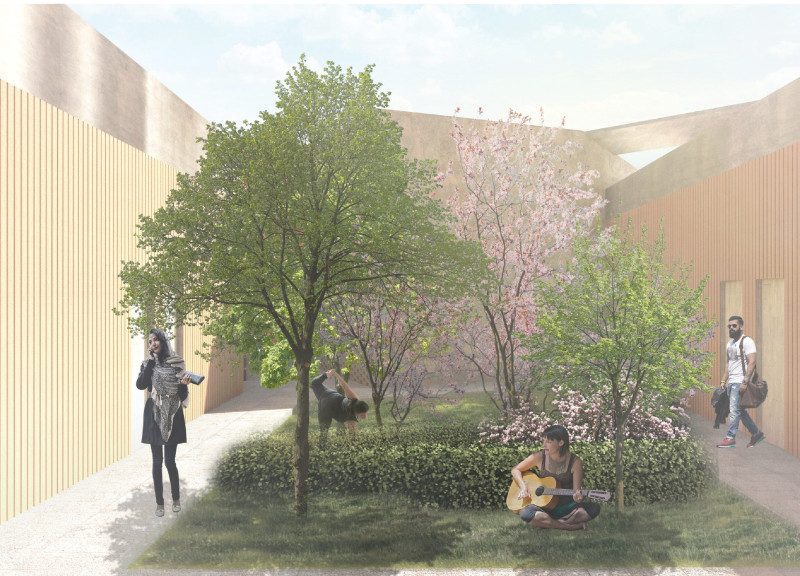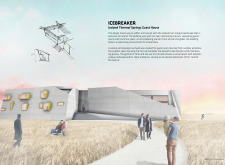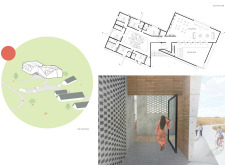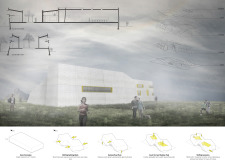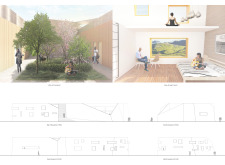5 key facts about this project
At its core, this project serves as a multifunctional space, designed to accommodate various activities and promote community interaction. The architectural layout ensures a seamless flow between different areas, fostering both engagement and privacy where necessary. Key zones include communal gathering spaces, private offices, and areas for leisure, effectively catering to a diverse range of users. By incorporating flexible spaces, the design allows for adaptability, enabling the building to evolve with the changing needs of its occupants.
The exterior of the building showcases a thoughtful approach to materiality. The selection of materials is grounded in local context, which helps to integrate the structure within its environment. A combination of exposed concrete, warm timber, and glass creates a dialogue between the internal and external spaces, inviting natural light to permeate the interiors while offering views of the surrounding landscape. This thoughtful interaction with the environment not only enhances the aesthetic experience but also promotes a sense of well-being among users.
One of the project’s standout features is its emphasis on sustainability. The architectural design incorporates various green elements, such as green roofs and rainwater harvesting systems, which significantly contribute to energy efficiency. The integration of solar panels further reinforces the commitment to reducing the building’s carbon footprint, making it a model of responsible architectural practice. These environmentally conscious decisions are not simply add-ons but are woven into the fabric of the architectural design, illustrating a comprehensive understanding of sustainable living.
The building’s façade is meticulously designed to respond to environmental factors, featuring shading devices that mitigate solar gain while maintaining ample natural light within. This approach not only enhances energy efficiency but also creates a dynamic visual character, as the façade changes throughout the day with the movement of the sun. This responsiveness to climate is a testament to the thoughtful consideration given to all aspects of the architecture.
Inside, the layout encourages interaction while maintaining distinct zones for quiet reflection. The use of large, open spaces promotes collaboration, and the design of smaller meeting areas allows for private discussions. Thoughtfully designed furniture and fixtures enhance usability, making each space both practical and inviting. The careful consideration of acoustics also plays a vital role in fostering an environment conducive to both work and relaxation.
Unique design approaches, such as the incorporation of biophilic elements, enhance the connection between the users and nature, promoting mental well-being and productivity. Indoor gardens and plant walls create a serene atmosphere while improving air quality. These details exemplify a growing trend in architecture that recognizes the importance of incorporating nature within built environments, and they highlight the project's commitment to user-centered design.
As a whole, the project demonstrates a nuanced understanding of architectural principles, effectively merging functionality with aesthetic value. By exploring the architectural plans, sections, and various design elements, one can appreciate the meticulous thought that has gone into every detail. The architectural ideas presented here not only address current needs but also pave the way for future innovations in sustainable architecture. The project stands as an example of how well-considered architecture can respond to community demands while respecting the environment, inviting readers to delve deeper into its architectural plans for a more comprehensive understanding of its significance and design intent.


