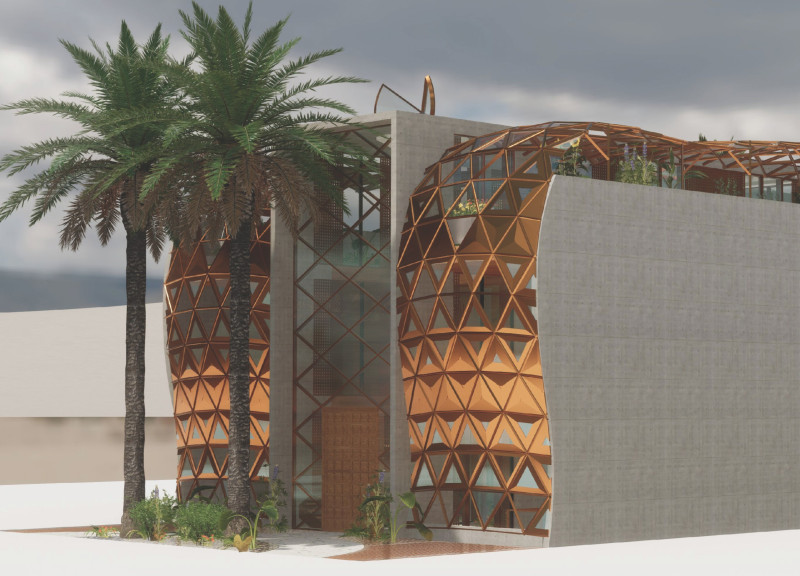5 key facts about this project
At its core, the design represents a harmonious relationship between its built environment and the natural landscape that surrounds it. This relationship is evident in the careful consideration of light, space, and materiality, which collectively create a welcoming atmosphere. The project is designed to serve multiple functions, enhancing the way individuals interact with the space and each other. The architecture not only caters to practical requirements but also promotes social engagement by encouraging communal activities and gatherings.
Key elements of the project include the thoughtful layout that facilitates circulation and connectivity. Attention is paid to sightlines and the flow of movement, ensuring that users can navigate through the space intuitively. The architectural design embraces an open-concept approach, allowing for flexibility and adaptability depending on occupancy and usage patterns. This adaptability is an essential characteristic, as it caters to various events and activities, reflecting the dynamic nature of modern living.
A significant feature of this project is the material palette, which has been carefully selected to convey a sense of warmth and tranquility. Materials such as local stone, sustainably sourced timber, and high-performance glass are employed, not only to reinforce the connection to the surrounding landscape but also to meet contemporary environmental standards. The natural textures and colors of these materials contribute to a calming aesthetic, enhancing the overall experience of the space. The integration of innovation in material use also reflects the project’s commitment to sustainability, ensuring that it meets the demands of the present without compromising the ability of future generations to meet their own needs.
The unique design approaches evident in this project are notable. The application of passive design strategies, which take advantage of natural light and ventilation, minimizes energy consumption and enhances occupant comfort. Additionally, biophilic design principles are woven throughout, encouraging a strong connection with nature, which is essential for mental well-being. By incorporating vertical gardens and strategic landscaping, the architecture not only beautifies the space but also supports biodiversity in the urban environment.
Another distinguishing aspect of the project is its response to the cultural context of its geographical location. The design incorporates local architectural styles and materials, fostering a strong sense of identity and belonging for residents. This contextual sensitivity not only honors local traditions but also positions the architecture as a contemporary reflection of its surroundings.
Overall, this architectural design project exemplifies a holistic approach to creating engaging and sustainable spaces. The careful integration of functionality, materiality, and contextual awareness results in an environment that enhances the quality of life for its users. To gain a deeper understanding of this project and its implications for architecture, readers are encouraged to explore the architectural plans, sections, designs, and ideas that illustrate the home's unique characteristics and concepts. Engaging with these elements will provide a more comprehensive perspective on how this endeavor contributes to the discourse of contemporary architectural practice.


























