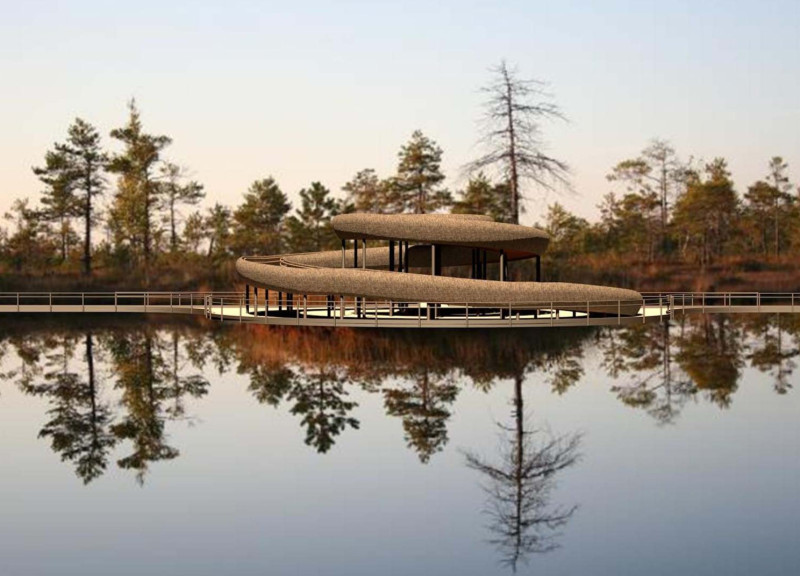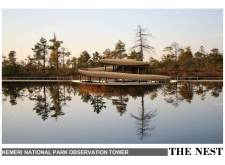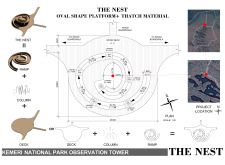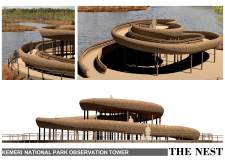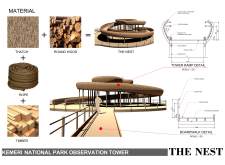5 key facts about this project
The design showcases an extensive use of natural materials, including timber, concrete, and glass. These materials not only enhance the visual appeal of the structure but also contribute to a lower environmental impact. The facade features a rhythmic interplay of timber slats that address privacy concerns while allowing light to penetrate the interiors, creating a warm and inviting atmosphere. The concrete elements provide a sense of solidity and grounding to the overall design, ensuring durability and longevity. Glass is used strategically to blur the boundaries between indoor and outdoor spaces, which fosters a connection with the natural environment.
Functionally, the project is designed to accommodate multiple uses, reflecting a commitment to flexibility in design. The open floor plan allows for versatile configurations, making it suitable for various activities ranging from community gatherings to quiet individual workspaces. This multifunctional approach underscores the designers' intention to create a space that adapts to the needs of its users rather than imposing strict limitations on how the space can be utilized.
Notable details within the project include the incorporation of green roofs and vertical gardens, which not only enhance the building’s aesthetic but also contribute to urban biodiversity. These elements serve as a natural insulation system and help to mitigate heat while improving the overall air quality in the vicinity. Furthermore, rainwater harvesting systems are integrated into the design, illustrating a proactive approach to resource management and sustainability.
The unique design approaches manifest in the way the building interacts with its context. By carefully considering the geographical location and climate, the architects have crafted solutions that respect the natural landscape while making efficient use of available light and ventilation. This responsiveness to environmental conditions demonstrates a commitment to creating an architecture that is not only functional but also sensitive to its broader ecological footprint.
Another noteworthy aspect of this project is its emphasis on community engagement. By incorporating communal spaces, such as shared gardens and gathering areas, the design fosters a sense of community among users. These spaces encourage social interaction and collaboration, further enhancing the project's role in its community.
Overall, this architectural design project not only fulfills its functional requirements but also embodies a deeper commitment to sustainability, community, and environmental responsibility. The thoughtful selection of materials, innovative design strategies, and the integration of natural elements all contribute to a cohesive and harmonious architectural experience. It is a testament to modern architectural practices that seek to balance aesthetics with practicality, always considering the user experience alongside environmental stewardship.
For those interested in exploring the full scope of this architectural endeavor, including architectural plans, architectural sections, and more intricate architectural designs, further details are available. Understanding the depth of this project and the various architectural ideas it encompasses can provide valuable insights into contemporary architectural practices and their potential impact on future developments.


