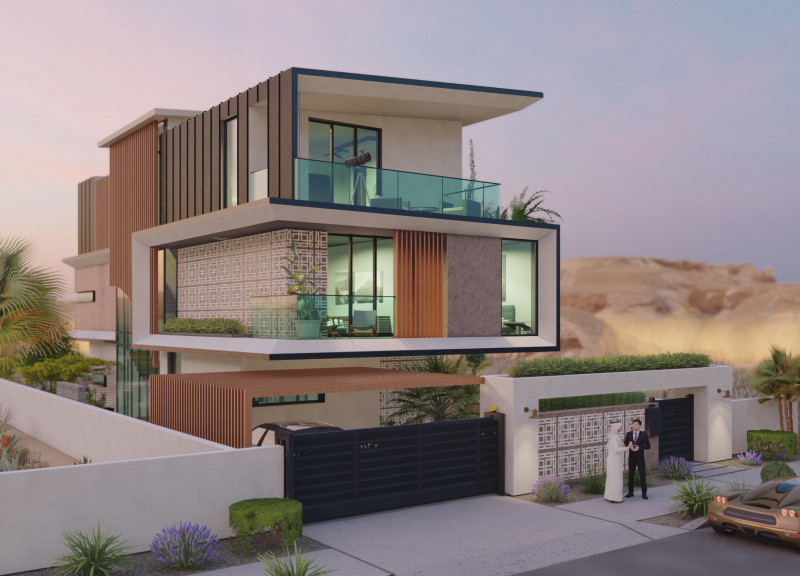5 key facts about this project
At its core, this architectural project is designed to serve multiple functions, catering to both communal and private uses. The layout intricately weaves together different spatial arrangements, allowing for a seamless transition between varying areas while accommodating diverse activities. This versatility is significant, as it supports the project's intent to foster community interaction while providing opportunities for individual reflection and engagement with the surroundings.
One of the standout features of this design is its emphasis on materiality. The choice of materials reflects a commitment to sustainability and local context, incorporating elements such as timber, concrete, glass, and stainless steel. The use of local timber introduces a warmth and familiarity to the structure, while concrete serves as a robust underpinning that ensures durability. Large glass panels are strategically placed throughout, allowing natural light to permeate the interior spaces and establishing a visual connection to the outdoors. Stainless steel accents complement the project, adding a contemporary finish that enhances its modern aesthetic.
The thoughtful integration of these materials serves not only a functional purpose but also enhances the architectural narrative of the building. The textural contrasts between smooth glass and natural timber create a tactile experience, inviting users to engage with the architecture on multiple levels. Additionally, this choice of materials supports energy efficiency, aligning with contemporary architectural ideals that prioritize ecological sensitivity.
In terms of design approach, the project employs innovative strategies that optimize both spatial organization and flow. The layout is designed to facilitate a natural progression from public to private spaces, guiding occupants through a series of experiences that unfold as they move throughout the structure. This deliberate orchestration of space encourages a sense of exploration, making the movement through the architecture itself an engaging journey.
The relationship between indoor and outdoor areas is particularly compelling. The design utilizes landscaped terraces and courtyards to extend usable space beyond the confines of the building. These outdoor areas are not merely appendages; rather, they are integral to the overall composition, providing natural gathering spaces that enhance social interaction. The careful consideration of landscape design underscores the project’s commitment to blurring the boundaries between the built environment and nature, encouraging occupants to experience the site's unique topography.
Furthermore, the inclusion of sustainable elements throughout the project aligns with current architectural practices that seek to address environmental challenges. Features such as rainwater harvesting systems, green roofs, and passive solar design strategies exemplify a forward-thinking approach to building design. These components not only reduce the ecological footprint of the project but also illustrate a commitment to creating spaces that are responsive to their environment and community needs.
This architectural project stands out for its sensitive approach to design, merging functionality with an aesthetic that respects its context. The coherent integration of materials, innovative spatial organization, and sustainable practices reflect a comprehensive understanding of contemporary architectural challenges. By prioritizing both community engagement and environmental responsibility, the project sets a benchmark for future developments in the region.
For those interested in delving deeper into the specifics of this project, including detailed architectural plans, sections, and design ideas, an exploration of the project presentation is highly encouraged. Engaging with the various architectural designs presented will provide a richer understanding of the thoughtful considerations and creative solutions that define this impressive architectural endeavor.


 Andrej Pyndzyn
Andrej Pyndzyn 























