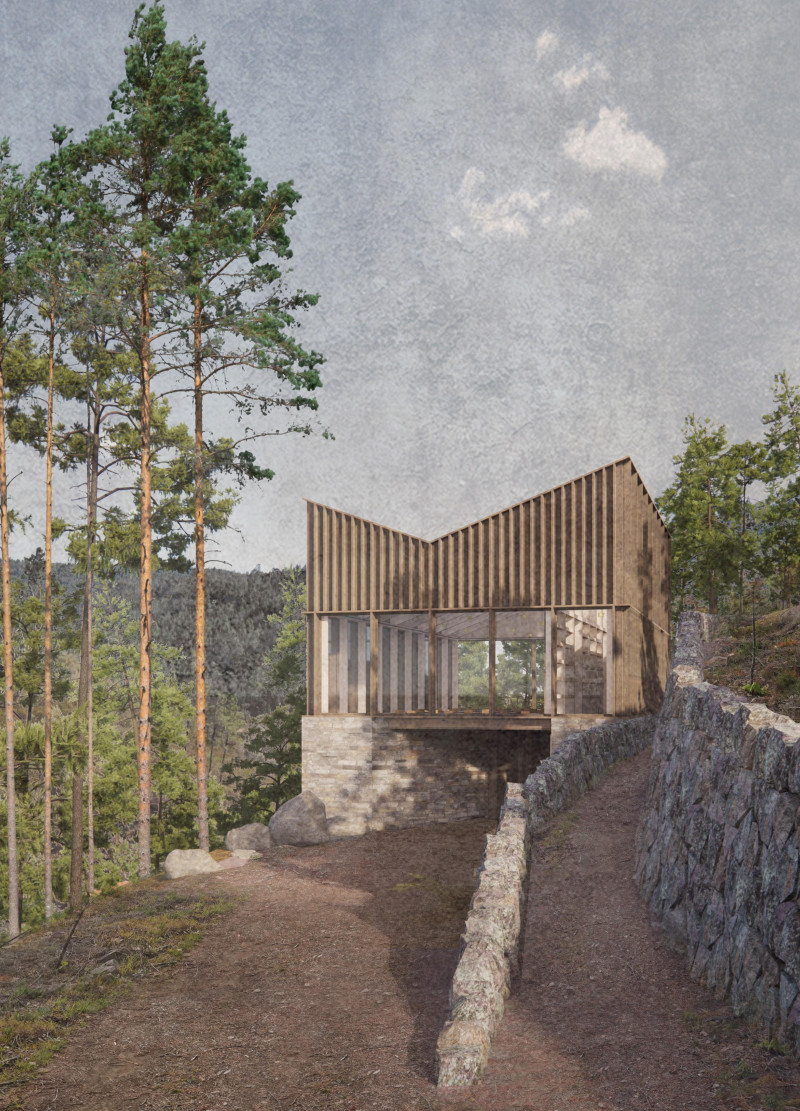5 key facts about this project
The function of the Yoga House extends beyond a traditional studio space. It is designed to accommodate various activities that foster physical and mental well-being. This flexibility allows it to host diverse events, workshops, and classes, making it a relevant resource for the community. The layout is meticulously thought out; it includes an expansive yoga studio with high ceilings, offering ample space for movement and connection with others. Additionally, changing facilities are conveniently located nearby, ensuring ease of access for all users.
Attention to detail is evident throughout the project, particularly in the selection of materials. A prominent feature of the design is the extensive use of timber, which not only provides structural support but also adds warmth and an organic aesthetic. The combination of timber with concrete and glass enhances the visual dialogue between the interior and exterior, enabling a seamless transition from indoor activities to outdoor environments. Large glass panels strategically placed around the building allow natural light to flood the spaces, creating an inviting atmosphere that encourages relaxation and meditation.
The architectural layout emphasizes a flow between different areas, guiding users from the tranquil surroundings of the forest to the vibrant indoor spaces. The arrangement of rooms supports the overall objective of creating a nurturing environment for yoga practice and communal engagement. Multi-use spaces are incorporated to facilitate social interaction, reinforcing community bonds and enhancing user experience within the project.
Unique design approaches characterize the Yoga House as a notable venture in contemporary architecture. The form of the building is deliberately low-lying and integrates with the topography of the site, respecting the existing landscape and minimizing environmental impact. The roof design serves as both a functional element—collecting rainwater—and an aesthetic feature that draws attention without overwhelming the natural beauty surrounding the structure. This thoughtful integration of architecture and nature exemplifies a commitment to sustainability and ecological consciousness.
Landscaping within and around the Yoga House further echoes the themes of connection and serenity. Native plants are incorporated into the design, inviting wildlife and enhancing biodiversity while establishing a peaceful outdoor environment for users to engage with. Pathways meander through the property, creating opportunities for exploration and contemplation.
The Yoga House embodies a forward-thinking approach to architectural design, prioritizing both functionality and the well-being of its users. As an architectural project, it stands as a testament to how design can facilitate wellness, mindfulness, and community interaction. For those interested in delving deeper, a presentation of the architectural plans, sections, and design ideas will provide a more comprehensive look at the intricate details that make this project a compelling model for similar endeavors. Exploring these elements will yield valuable insights into the architectural concepts that underpin this notable design.


























