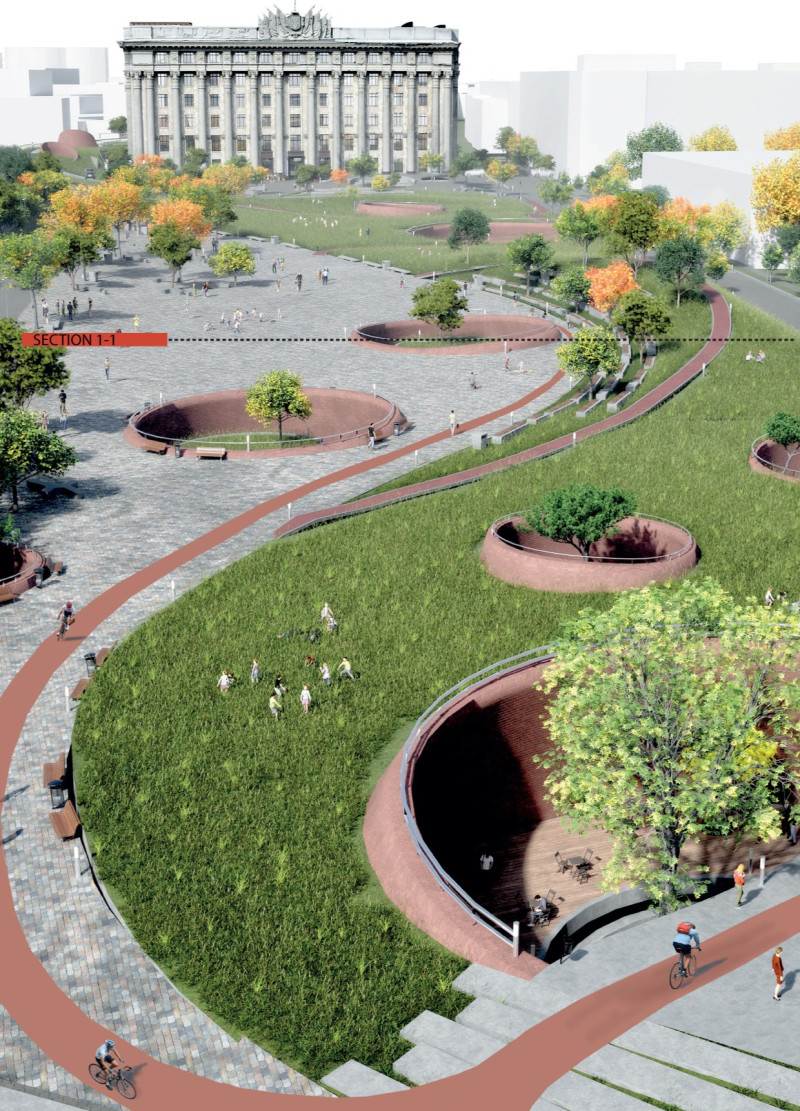5 key facts about this project
At the heart of this architectural endeavor is a comprehensive understanding of the site's geography and climate. The location has informed various design decisions, from the orientation of the building to the selection of materials. The project aims to maximize natural light and ventilation, which not only reduces energy consumption but also fosters a healthier indoor environment. This deliberate approach highlights the project's sustainable objectives and emphasizes the importance of addressing environmental concerns in modern architecture.
One notable aspect of the design is the use of locally sourced materials, which enhances both the aesthetic and functional qualities of the project. Materials such as reclaimed wood, natural stone, and high-performance glass have been thoughtfully incorporated to reflect the local vernacular while promoting durability and efficiency. The choice of materials also speaks to a broader narrative of sustainability, as it supports local economies and reduces the carbon footprint associated with transporting materials over long distances.
The architectural design incorporates various spatial elements that address the needs of its users. Open-plan areas promote flexibility, allowing spaces to serve multiple functions depending on the time of day or the specific requirements of the occupants. Such adaptability is a significant trend in contemporary architecture, enabling the creation of dynamic environments that respond to the changing needs of their inhabitants.
In addition to functional spaces, the project features dedicated areas for community interaction, encouraging social engagement and collaboration among users. This reflects a broader trend in modern architecture that values not only individual comfort but also the communal aspect of living and working environments. The design fosters a sense of belonging and encourages connections among users by providing spaces for gathering and shared activities.
Unique to this project is the design approach that merges indoor and outdoor spaces seamlessly. The incorporation of large expanses of glass, along with strategically placed terraces and balconies, allows for an uninterrupted flow between the interior and exterior. This connection to nature enhances the overall aesthetic appeal and serves to ground the architecture in its geographical context, celebrating the local flora and fauna.
Furthermore, the project integrates advanced technological solutions to enhance operational efficiency. Systems for energy management, smart lighting, and water conservation are seamlessly woven into the design framework, displaying a forward-thinking attitude that marries traditional architectural principles with modern innovation. This integration not only optimizes the building's performance but also showcases the potential of architectural design to address contemporary challenges through technological advancements.
Each of these design elements contributes to a holistic architectural solution that is not only visually appealing but also responsive to its environment. The thoughtful interplay of materials, spatial organization, and sustainable practices creates an inviting atmosphere that resonates with occupants and visitors alike. This project stands as a testament to the potential of architecture to shape our experiences and environments in meaningful ways.
For those interested in exploring the intricacies of this project further, a review of the architectural plans, sections, and designs will provide deeper insights into the innovative ideas that guided its development. The attention to detail and the commitment to creating a cohesive architectural narrative are evident throughout, offering a rich resource for anyone intrigued by contemporary architectural thought and practice.


 Viktor Dvornikov
Viktor Dvornikov 























