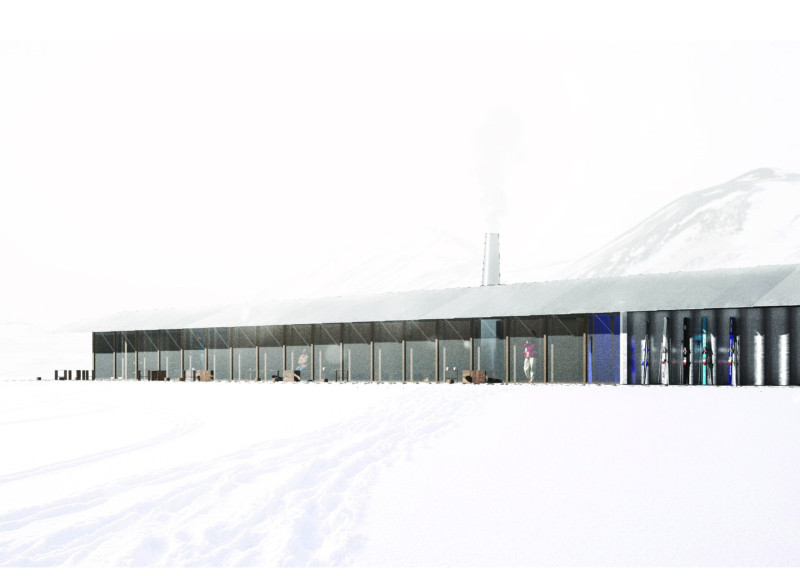5 key facts about this project
The building's exterior facade is characterized by a harmonious blend of materials, including corten steel, glass, and timber. These elements have been chosen for their structural capabilities as well as their aesthetic contributions. Corten steel, with its weathered appearance, resonates with the ruggedness of the local landscape, creating a sense of place. Large glass surfaces are strategically placed to blur the boundaries between interior spaces and the outdoor environment, fostering an inviting atmosphere that encourages interaction with nature. Timber accents throughout the design introduce warmth and a tactile quality that enhances the overall user experience.
Entering the structure, visitors encounter an open and airy interior that reflects modern spatial planning trends. The layout is designed to facilitate movement and interaction, featuring adaptable spaces that cater to various activities. High ceilings and thoughtfully positioned windows amplify natural light, enhancing the ambiance and creating a sense of connection to the outside. The design prioritizes versatility, ensuring that the space can evolve with the needs of its users.
Attention to detail is evident in various facets of the project. Custom fixtures and fittings have been developed to complement the overall aesthetic, showcasing craftsmanship and adding character to the interiors. The choice of materials extends beyond mere visual appeal, with each element carefully selected for its sustainability credentials. Polished concrete floors provide durability while contributing to the modern character of the space, reflecting a commitment to longevity and reduced maintenance.
A significant feature of this architectural endeavor is its landscaping, which harmonizes with the building itself. The integration of green spaces, pathways, and water features underscores an eco-conscious design philosophy. This approach not only enhances the aesthetic quality of the project but also plays a vital role in promoting biodiversity and supporting local ecosystems. By prioritizing outdoor areas, the design fosters a sense of community, inviting occupants to engage with the environment in meaningful ways.
Moreover, the project embraces innovative technologies that enhance building performance and user comfort. Energy-efficient systems, such as smart heating and ventilation, work alongside sustainable design practices to minimize environmental impact. This forward-thinking approach reflects a growing awareness of the role that architecture plays in addressing global challenges such as climate change and resource conservation.
The uniqueness of this project lies in its balance between aesthetic and functional elements, alongside its commitment to sustainability. By thoughtfully considering the interplay of materials, space, and environment, the design not only fulfills practical requirements but also enriches the user experience. This architectural vision encourages a deeper understanding of how modern architecture can harmonize with the natural world while providing spaces that are both beautiful and functional.
For those interested in exploring the project further, detailed presentations, including architectural plans, sections, and design ideas, are available for review. This provides an opportunity for readers to gain deeper insights into the innovative approaches employed in this architectural endeavor and reflect on how such designs can shape the future of our built environment.


























