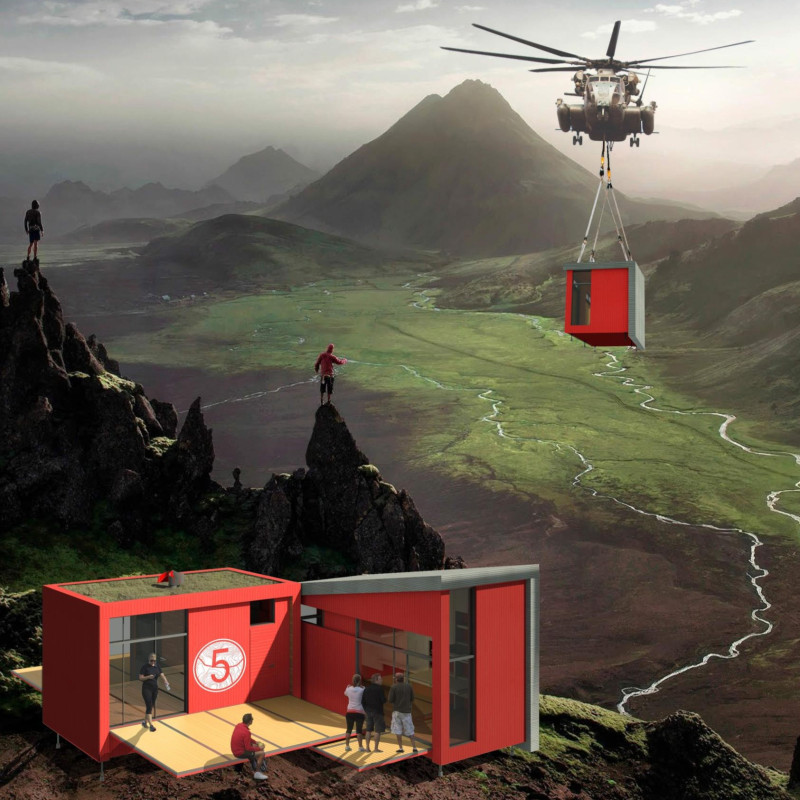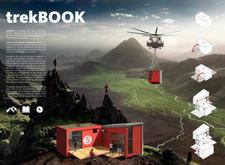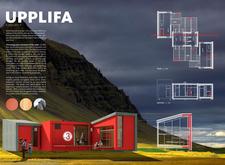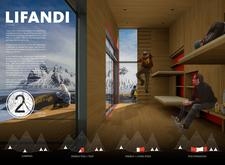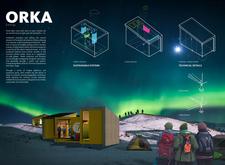5 key facts about this project
The design represents a clear understanding of the unique demands associated with trekking accommodations. It acknowledges the necessity for both private resting spaces and communal areas, thereby fostering a sense of community among users. The architectural layout features two main components: the energy pod, which acts as the core utility unit, and the sleeping pods that provide personal space for guests. These structures are designed to be easily transported and assembled, facilitating their use across various rugged terrains typical of Iceland's landscape.
Key aspects of the project include the energy pod, which is equipped with solar panels for renewable energy generation, rainwater collection systems, and composting toilets. This focus on sustainable practices not only minimizes ecological impact but also enhances the overall user experience by providing essential services in an environmentally friendly manner. The sleeping pods are designed with practicality in mind, featuring built-in furniture that maximizes space without compromising comfort.
The architectural materials selected for this project further underscore its commitment to sustainability and aesthetic appeal. A combination of locally sourced wood, notably birch and pine, is employed for the interior finishes, creating a warm and inviting atmosphere. The exterior is clad in corrugated metal, chosen for its durability and weather resistance. Its vibrant color adds a contemporary touch to the overall design while reflecting the surrounding landscape. Expanses of glass are strategically incorporated to allow natural light to penetrate the interior spaces and provide stunning views of the Icelandic scenery.
One of the unique design approaches evident in this project is its scalable nature. The modular concept allows for additional units to be integrated easily, accommodating fluctuating visitor numbers while maintaining a cohesive aesthetic. This flexibility is essential in a location that experiences seasonal tourism peaks. Furthermore, the architectural design not only respects the terrain but also enhances it. By incorporating green roofs and outdoor decks, the project encourages guests to engage with the natural environment, transforming a simple stay into a deeper interaction with Iceland’s rich landscape.
The social dimensions of the project are also significant. Common areas such as outdoor kitchens and dining spaces have been thoughtfully included to encourage communal gatherings. These spaces allow guests to share experiences and forge connections, essential elements in the context of outdoor adventures. The design inherently promotes a sense of belonging and community, which is especially valuable in a setting where people are often drawn together through shared interests like hiking and exploration.
Overall, this architectural project successfully integrates several critical functions into a cohesive design that is responsive to both user needs and environmental considerations. Its focus on modularity, sustainability, and social interaction reflects a comprehensive understanding of contemporary accommodation principles, particularly in the tourism sector. For those interested in exploring the intricate details of the architectural plans, sections, and design ideas, further examination of the architectural presentation is highly encouraged. This exploration will provide deeper insights into the project and offer a richer understanding of its role in enhancing the trekking experience in one of the world's most unique environments.


