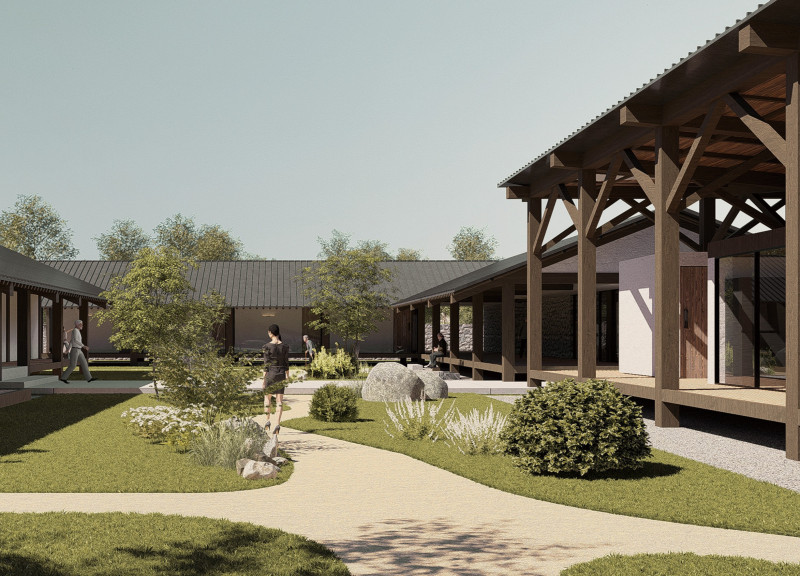5 key facts about this project
At its core, the design represents a synthesis of modern architectural language with influences drawn from local culture and sustainability practices. The overarching concept aims to create a welcoming atmosphere that engages both residents and visitors. The integration of open spaces, such as communal gardens and terraces, encourages outdoor activities and interactions, promoting a sense of belonging among users. This approach reflects a growing trend in architecture to prioritize user experience and community engagement alongside aesthetic considerations.
Key elements of the project include a well-considered facade that combines various materials, contributing to a dynamic yet cohesive appearance. The use of local stone and timber not only roots the structure in its geographical context but also pays homage to traditional building techniques. Large glass panels allow natural light to penetrate the interiors, enhancing the ambiance while blurring the boundaries between inside and outside. This play of transparency and solidity creates an inviting facade that draws the eye and stimulates curiosity about the activities within.
The interior layout is equally crucial to the project’s success. It features flexible spaces that can adapt to the changing needs of its inhabitants, showcasing modern considerations of functionality and ergonomics. High ceilings and open-plan arrangements create a sense of spaciousness, while strategically placed partitions offer privacy without sacrificing the overall flow of the space. The choice of warm, natural materials within the interiors further enriches the sensory experience, embodying comfort and sustainability.
Additionally, the project employs an array of innovative strategies to enhance energy efficiency and environmental responsibility. Features such as green roofs, rainwater harvesting systems, and solar panels underscore a commitment to sustainable architecture. These elements not only reduce the building's carbon footprint but also educate residents about ecological practices and inspire a more sustainable lifestyle.
One particularly noteworthy design approach is the seamless integration of landscaping into the architectural fabric. The exterior spaces are meticulously designed to be both functional and aesthetically pleasing, with pathways that encourage exploration and interaction. The thoughtful positioning of trees, shrubs, and communal areas aids in creating microclimates, enhancing the overall environmental quality of the site.
Furthermore, the project stands out for its attention to detail, reflecting a careful consideration of texture and materials throughout. The interplay between rough and smooth surfaces, along with variations in color, brings a tactile quality that encourages users to engage with the structure more intimately. This level of detail not only enhances the physical experience of the architecture but also contributes significantly to its overall narrative.
In summary, this architectural project exemplifies a balanced approach to contemporary design, marrying functionality with an emphasis on community engagement and sustainability. The thoughtful integration of materials, innovative layouts, and environmental considerations paints a picture of modern architecture that is both relatable and relevant to today's societal needs. The unique design solutions and dedication to user experience make this project a compelling case study in overcoming the challenges of urban living while remaining deeply connected to its context. For a more comprehensive understanding, viewers are encouraged to explore the architectural plans, architectural sections, and architectural designs that illuminate the intricacies of this project further. Engaging with these elements can provide deeper insights into the innovative architectural ideas that define this remarkable endeavor.


 Kyoungmin Shin,
Kyoungmin Shin, 




















