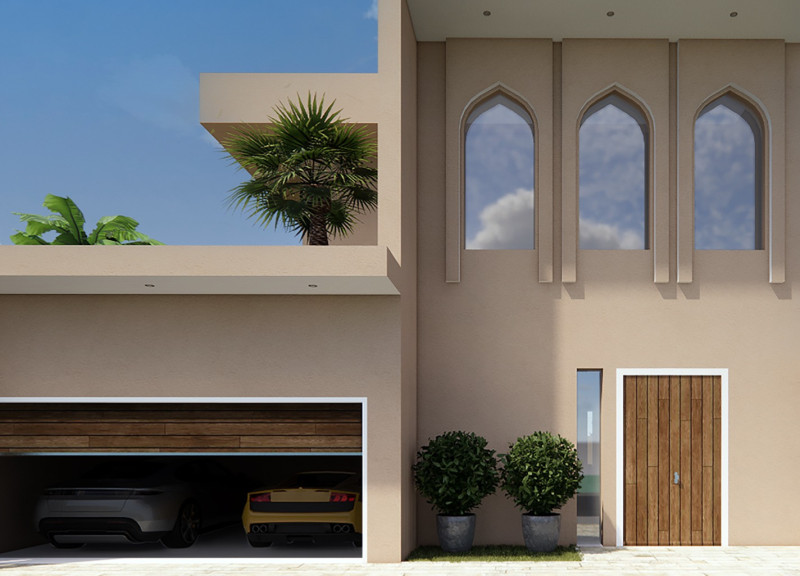5 key facts about this project
As one examines the project's layout, it becomes clear that it is designed with user experience in mind. The spatial organization is both intuitive and flexible, allowing various activities to coexist seamlessly. Such a design not only enhances the functionality of the space but also promotes interactions among users, reflecting an underlying philosophy that places people at the heart of architectural considerations. Through thoughtful planning, the project accommodates diverse needs, whether for social gatherings, educational workshops, or recreational activities.
The unique design approaches focused on harmony with the surrounding landscape, utilizing materials that resonate with the local environment. The selection of materials plays a crucial role in the architectural identity of the project. A combination of natural and sustainable materials such as reclaimed wood, locally sourced stone, and high-performance glass exemplifies the project's commitment to reducing its ecological footprint while enhancing aesthetic values. This careful consideration of materiality fosters a sense of authenticity within the design, encouraging environmental stewardship and community engagement.
The building’s exterior features a dynamic façade that interacts with sunlight, casting intricate shadows throughout the day. This design approach not only enhances the visual appeal but also incorporates passive solar principles, optimizing energy efficiency. Additionally, the incorporation of green roofs and living walls not only contributes to the structure's ecology but also enhances its aesthetic appeal, creating a visual dialogue between the built environment and nature. This blend of functionality and beauty culminates in a project that stands out without overwhelming its surroundings.
Internally, the layout emphasizes open spaces that facilitate movement and connectivity. The architectural designs prioritize natural light, with large windows strategically placed to bring the outdoors in. This connection with nature is further enhanced by interior garden spaces and communal gathering areas, fostering a sense of community among users. The architectural sections reveal thoughtful transitions between different spaces, ensuring a coherent flow throughout the project.
The project also embraces technology within its design, incorporating smart building systems that enhance operational efficiency. This integration demonstrates a forward-thinking approach, anticipating future requirements in design and functionality. The architectural plans showcase flexible spaces that can adapt to changing community needs over time, emphasizing longevity and resilience in architectural design.
Reflecting on the unique aspects of the project, it is evident that the architects have sought not only to create a visually appealing structure but also to forge a meaningful relationship with its users and the environment. This architecture exemplifies a holistic approach to building design, one that respects the past while innovating for the future. The resulting structure is one that serves as a landmark for the community, representing not just a place, but an idea that fosters connection, sustainability, and creativity.
For those interested in delving deeper into the architectural concepts and ideas presented, exploring the architectural plans, architectural sections, and various elements of the design will provide further insights into the intricate workings of this remarkable project. This examination will reveal how architectural thought can shape environments that are both functional and deeply connected to the collective civic experience.


























